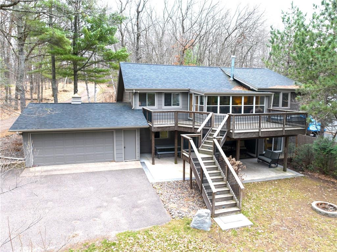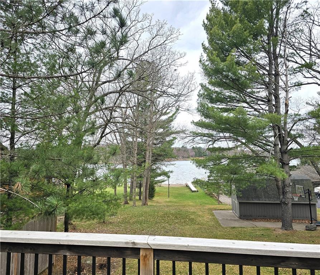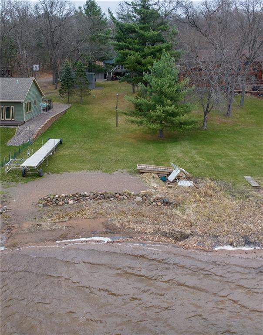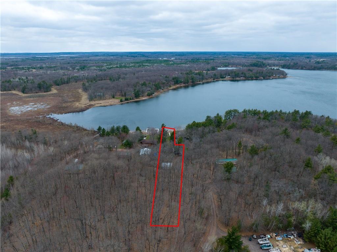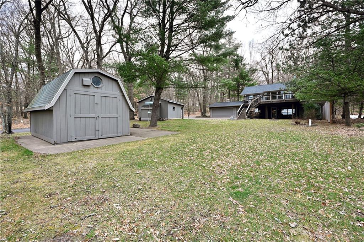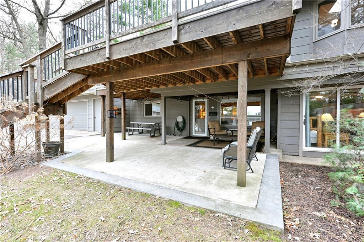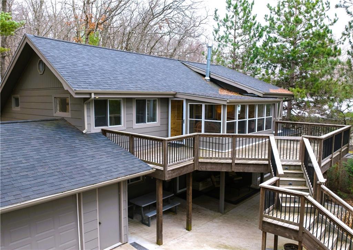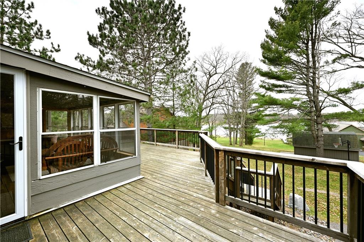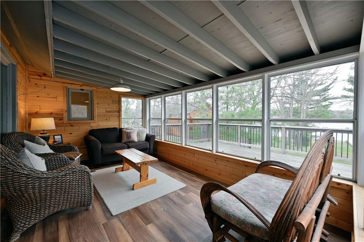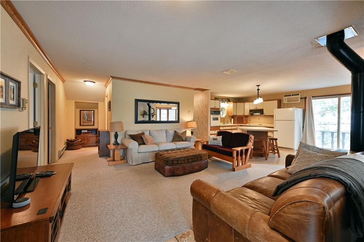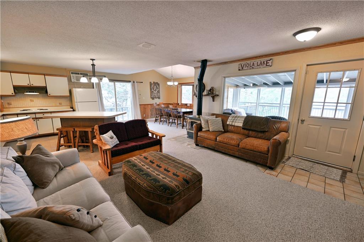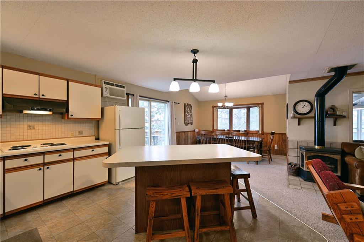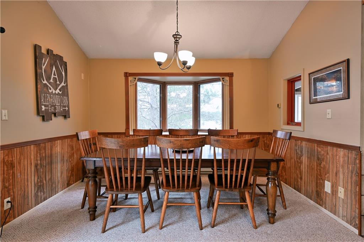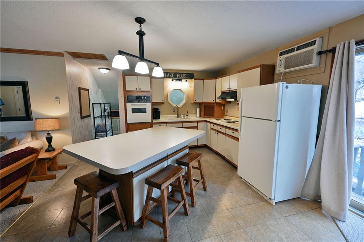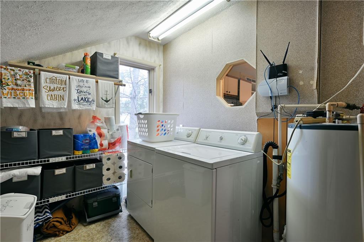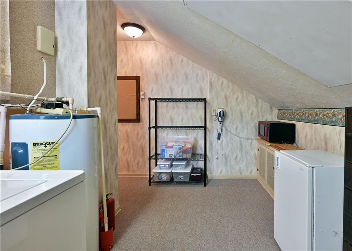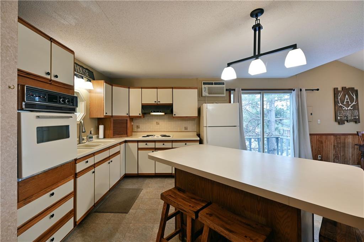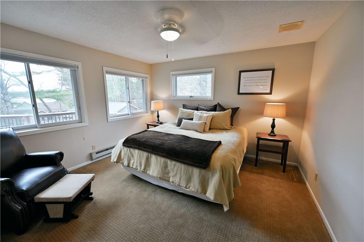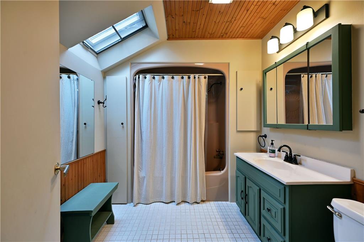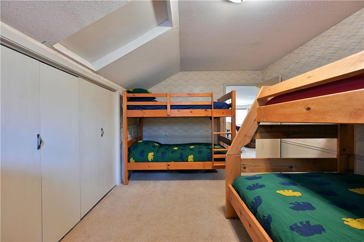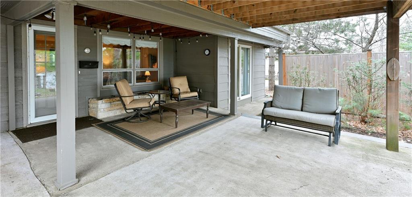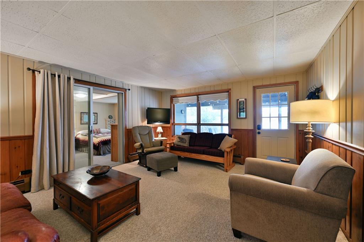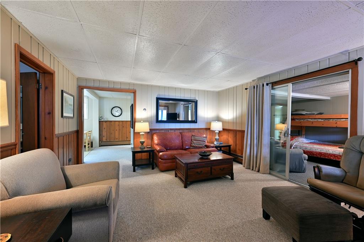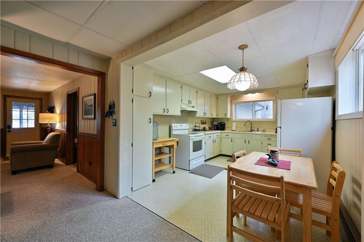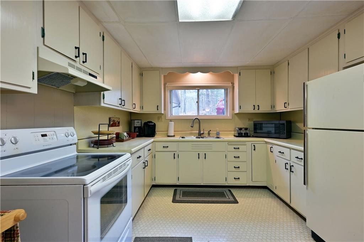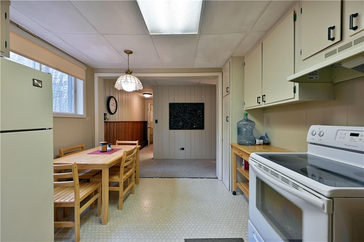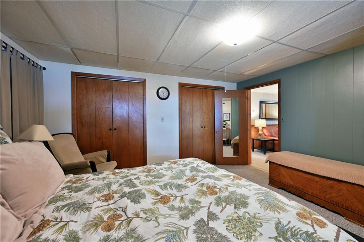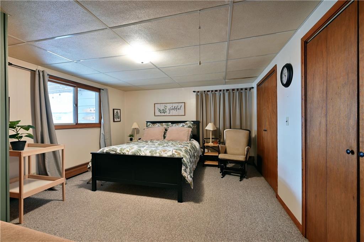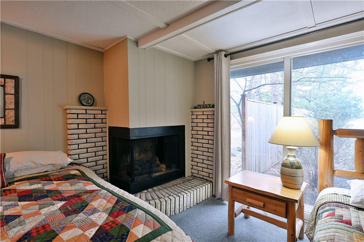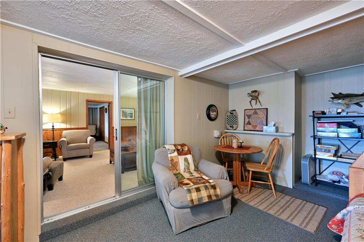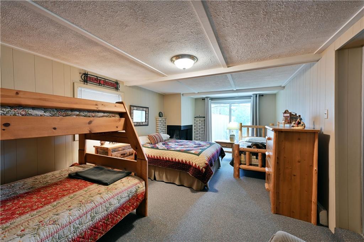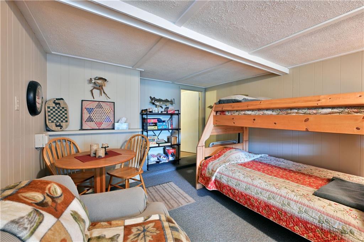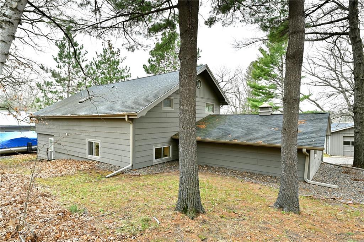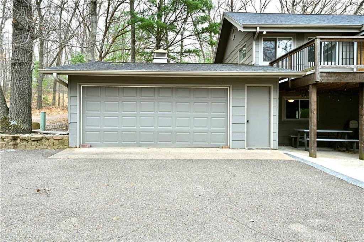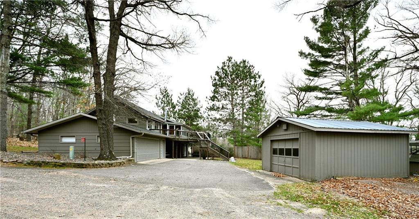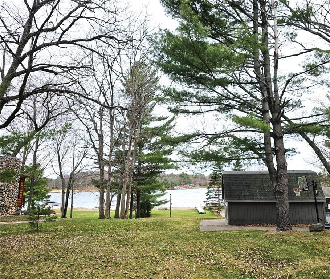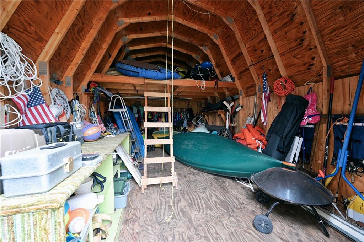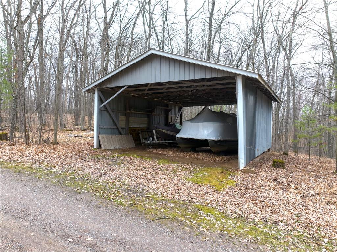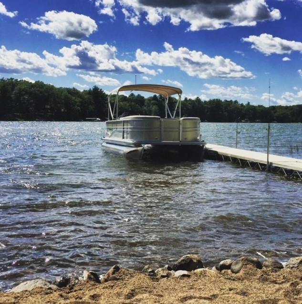24729 Anchor Inn Road Webster, WI 54893
Property Description
Here is where your lakeshore dreams cast anchor! Awaiting you is a divine updated gem, offering 4+ bd, 2 ba; an open flowing plan that shouts functionality and style that swoops into several multifunctional rooms, decks & patios effortlessly. Step beyond with a unique individual main level secondary in-law suite, accessor dwelling unit (ADU) or function the second lakeside kitchenette for entertaining those lakeside parties. The property spreads majestically across 1.70 acres, this 2-level home (full living each level) flaunts multiple Garages, (Attached & Detached) a Steel Covered Boat Garage, a lofted 20 x 12 shed near the sandy beach. Roll in dock to the sandy shores boasts swimming and relaxing to the west facing sunsets. Snuggled in the crystal-clear, 265-acre Viola Lake neighborhood, the property conjures up much more than a living space. This one's a step into an eternal lakeside vacay! Pave your path to this captivating property.
View MapBurnett
Siren
4
2 Full
3,028 sq. ft.
0 sq. ft.
1985
39 yrs old
TwoStory
Residential
2 Car
607 x 100 x
1.7 acres
$3,643.57
2023
EgressWindows,Finished,WalkOutAccess
WindowUnits
CircuitBreakers
WoodSiding
Dock
One,GasLog
Baseboard,HotWater
Viola
265 Acres
Sheds
Concrete,Covered,Deck,Enclosed,Patio,ThreeSeason
HoldingTank,SepticTank
DrilledWell
Recreational,Residential,Shoreline
Rooms
Size
Level
Bathroom 1
10x8
U
Upper
Bathroom 2
10x7
M
Main
Bedroom 1
15x14
U
Upper
Bedroom 2
15x11
U
Upper
Bedroom 3
15x14
M
Main
Bedroom 4
27x13
M
Main
DiningRoom
17x13
U
Upper
Rooms
Size
Level
FamilyRoom
17x15
M
Main
Kitchen 1
13x11
U
Upper
Kitchen 2
20x11
M
Main
Laundry
13x8
U
Upper
LivingRoom
17x15
U
Upper
Office
13x11
M
Main
ThreeSeason
17x10
U
Upper
Includes
Dryer,ElectricWaterHeater,Microwave,Oven,Range,Refrigerator,Washer
Excludes
Sellers Personal
Directions
From Siren, N Hwy 35, Merge onto Hwy 70 E, Right on Anchor Inn Rd, Continue Right on Anchor Inn Lane. Property Located on Right Hand Side.
Listing Agency
Listing courtesy of
Lakeside Realty Group

