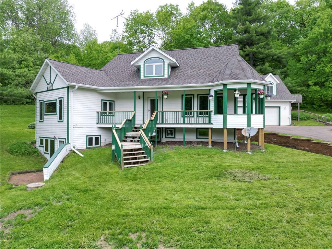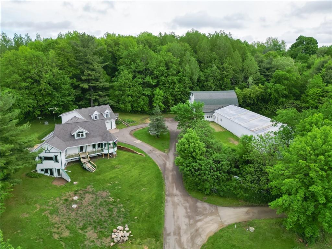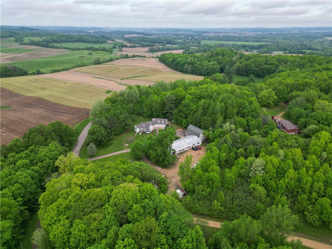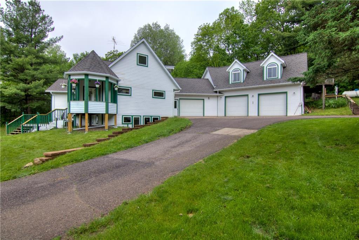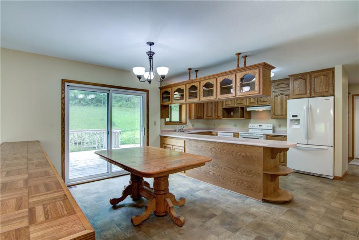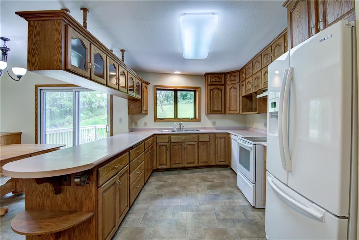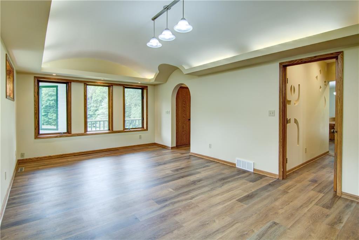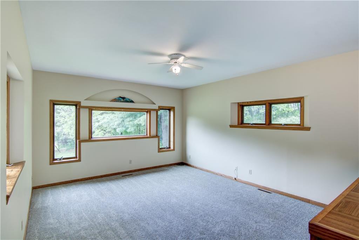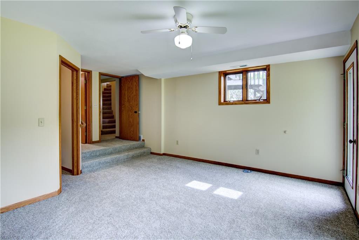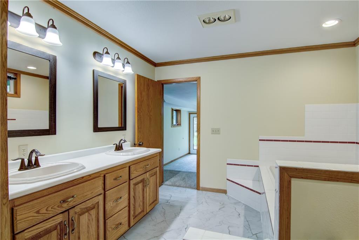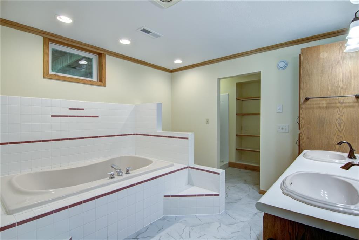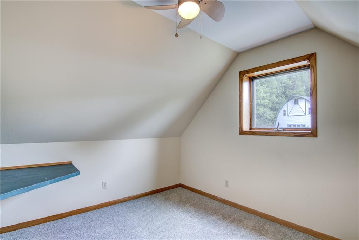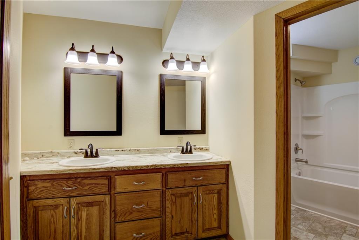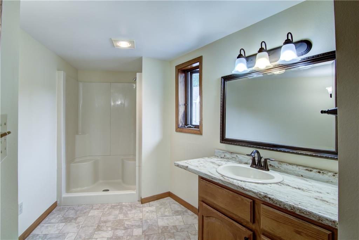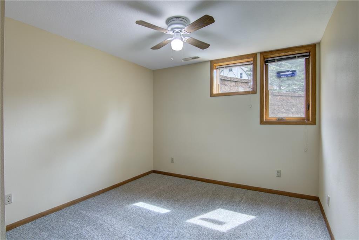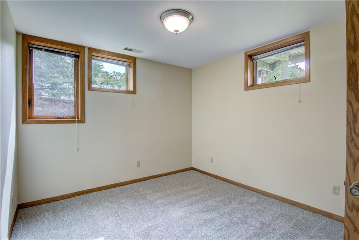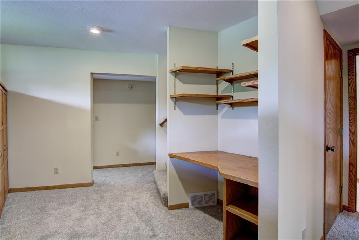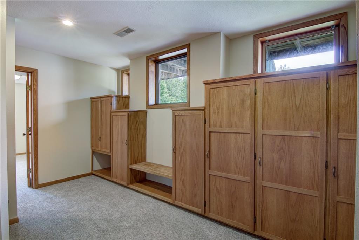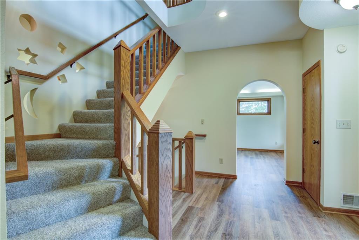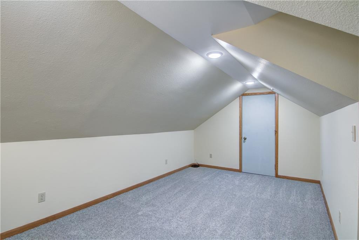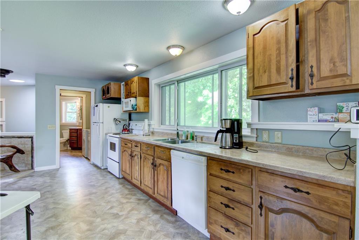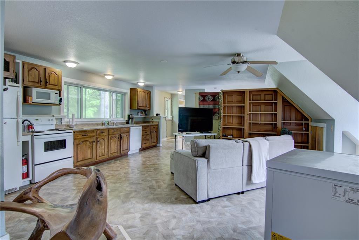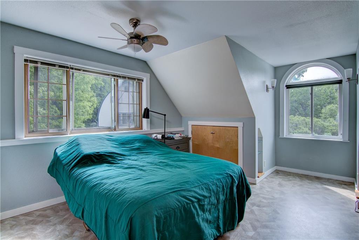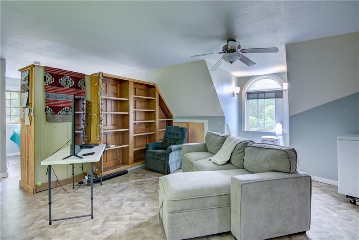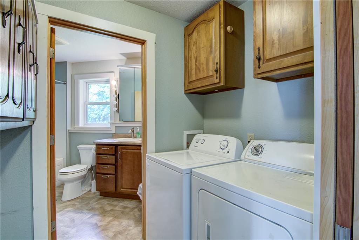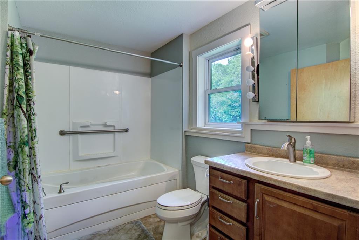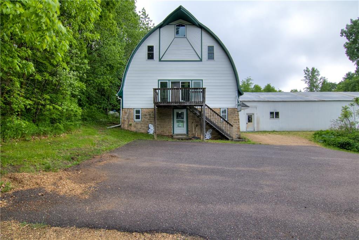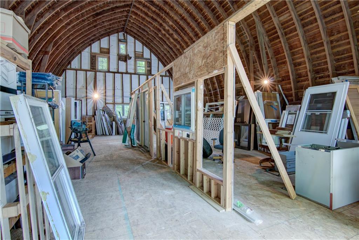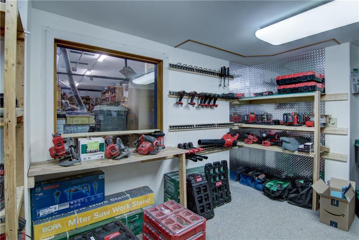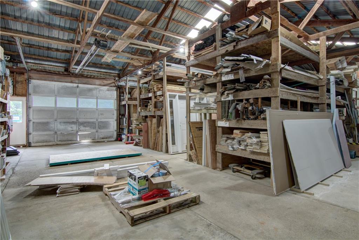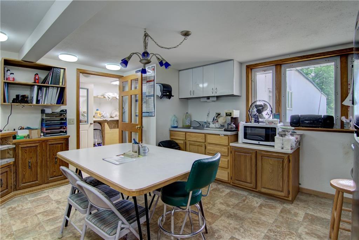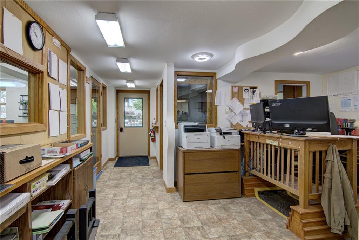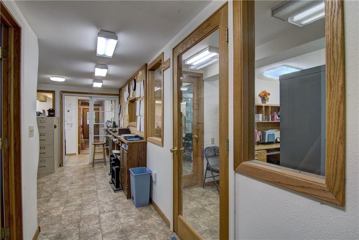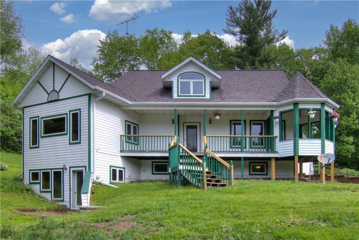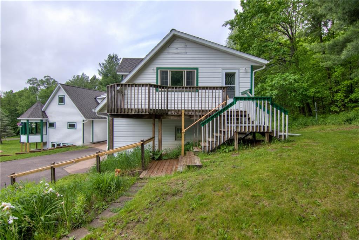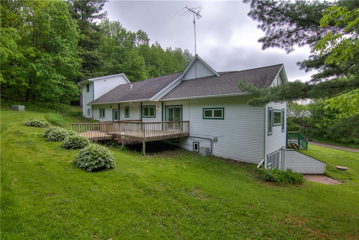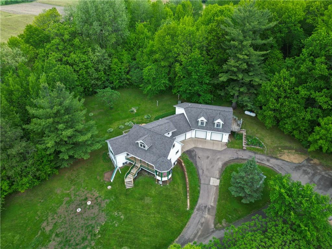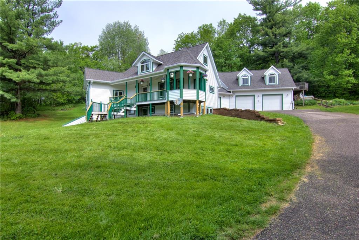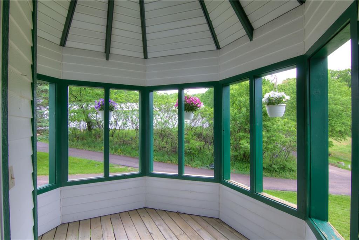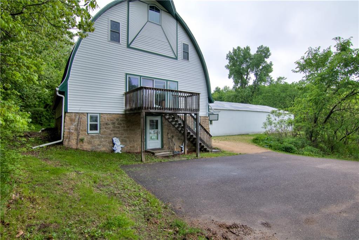N6164 370th Street Menomonie, WI 54751
$599,000Property Description
Excellent private property to enjoy country living & run your business on site AND an added bonus is a 672 s.f. efficiency in law suite already set up over the garage! The 3500+ s.f. spacious 3+ BR/3.5 bath home (N6164) has recently been updated w/new flooring, interior paint, updated baths & more! Home offers special design features w/lighting, cutouts, & woodwork! The efficiency apt (N6166) inc an open KT/LR, full bath, 1 BR, laundry and is heated w/in floor heat/electric boiler! The shop building/barn commercial shop space (N6160) offers a 30'x50' remodeled/insulated office space w/1/2 bath & break rm. Also inc a 40'x104' shed that inc a 40' x 40' htd shop/cold warehouse storage. Approx shop floor plan uploaded. Property inc (3) parcels totaling 6.7 acres! Conveniently located on Menomonie's west side tucked in a hillside for a quiet and private setting! 24/7 Fiber internet is available. Property is zoned General Ag. New mound system 2023. This is a MUST SEE! Many possibilities!
View MapDunn
Menomonie Area
4
4 Full / 2 Half
3,220 sq. ft.
900 sq. ft.
1993
31 yrs old
OneAndOneHalfStory
Residential
3 Car
0 x 0 x
6.76 acres
$5,493.95
2023
Full,PartiallyFinished,WalkOutAccess
CentralAir
CircuitBreakers
WoodSiding
None
Baseboard,ForcedAir,RadiantFloor
CeilingFans
Barns,Outbuilding,Sheds,Workshop
Deck,Open,Porch
MoundSeptic
Well
Agricultural
Rooms
Size
Level
Bathroom 1
13x6
U
Upper
Bathroom 2
16x10
L
Lower
Bathroom 3
13x7
L
Lower
Bathroom 4
4x6
M
Main
Bedroom 1
13x10
L
Lower
Bedroom 2
13x10
L
Lower
Bedroom 3
14x14
L
Lower
Bedroom 4
15x12
U
Upper
Rooms
Size
Level
DiningRoom
20x13
M
Main
EntryFoyer 1
12x9
M
Main
EntryFoyer 2
12x5
M
Main
FamilyRoom
17x10
U
Upper
Kitchen
17x10
M
Main
Laundry
11x7
M
Main
LivingRoom
17x14
M
Main
Office
11x10
U
Upper
Includes
Dryer,Dishwasher,GasWaterHeater,Oven,Range,Refrigerator,WaterSoftener,Washer
Excludes
Other-See Remarks,Sellers Personal,Tenants Personal
Directions
Travel Hwy 29 West to Right or North on 370th to property on the right.
Listing Agency
Listing courtesy of
Rassbach Realty Llc

