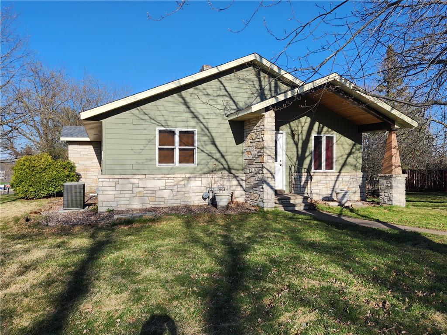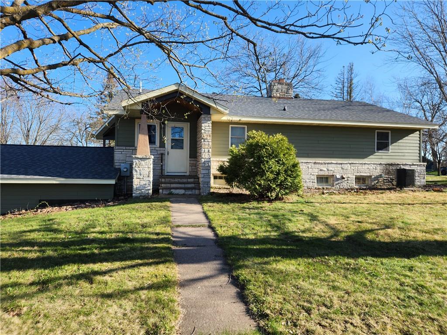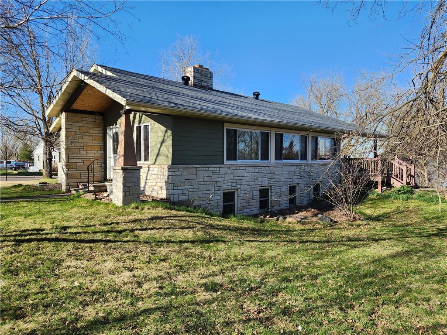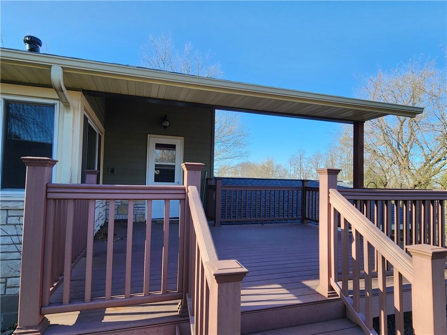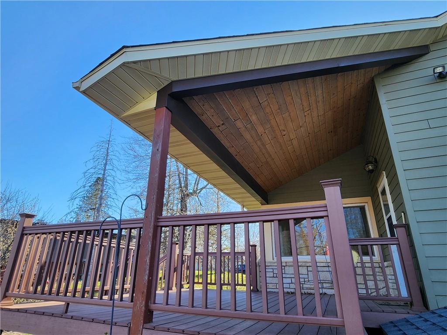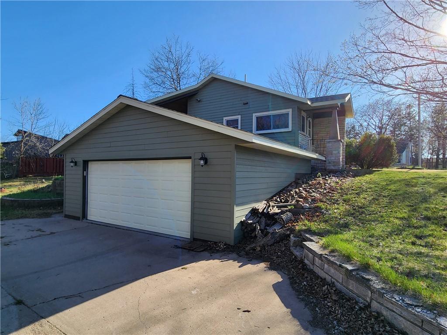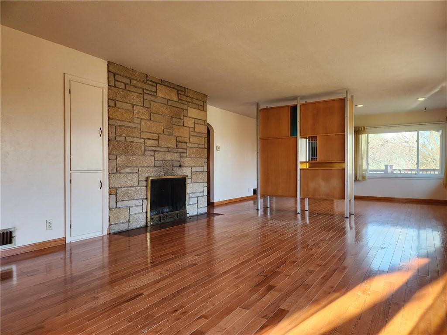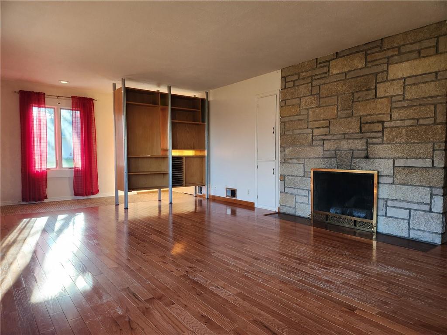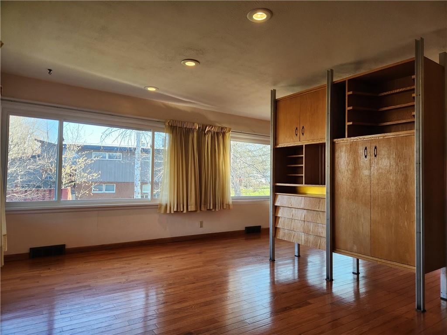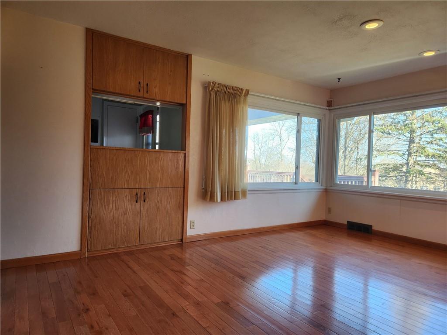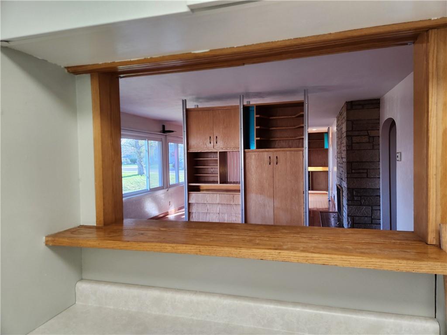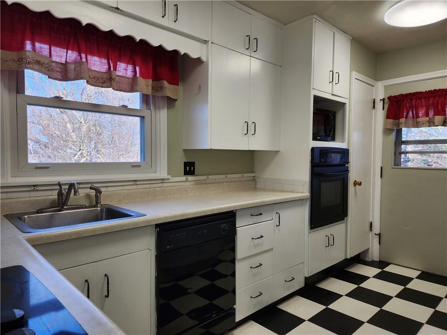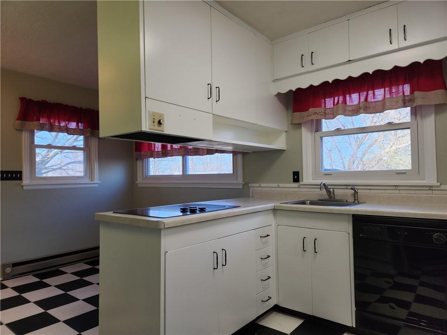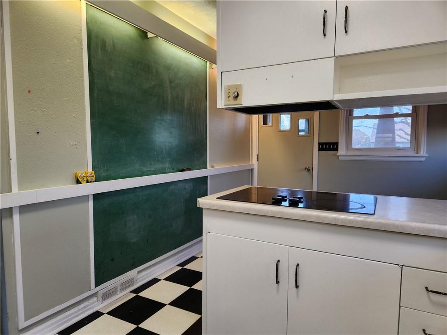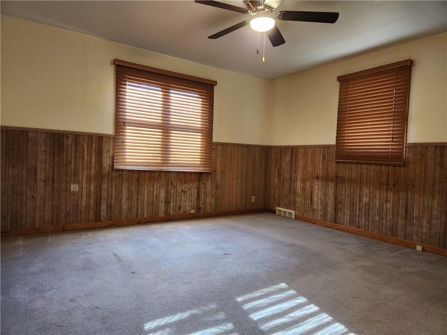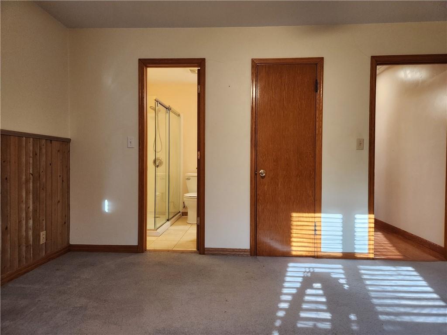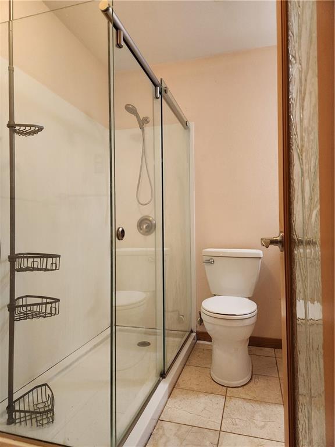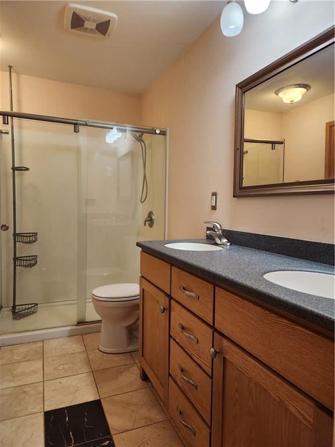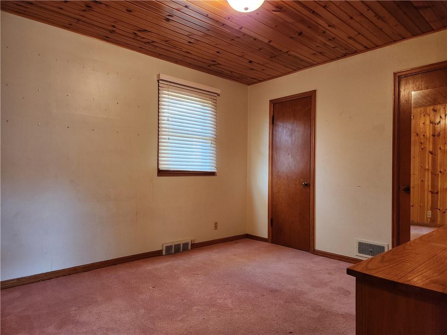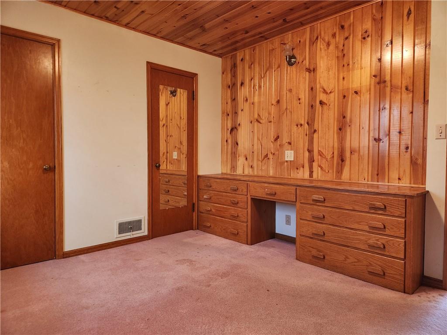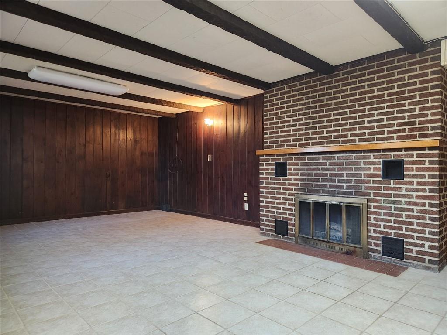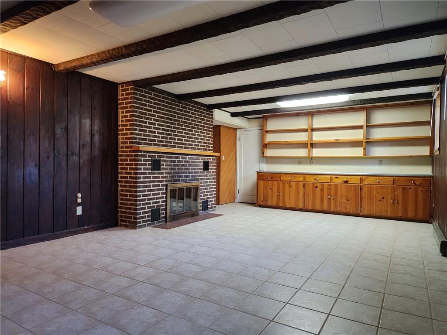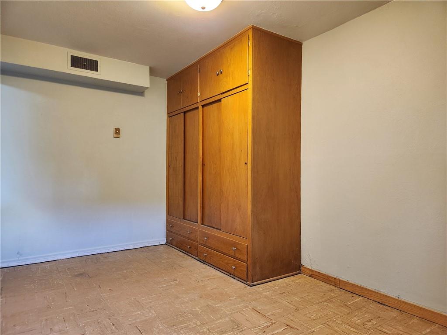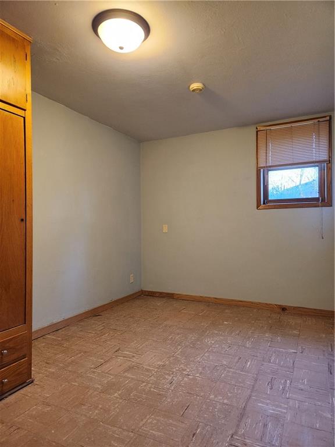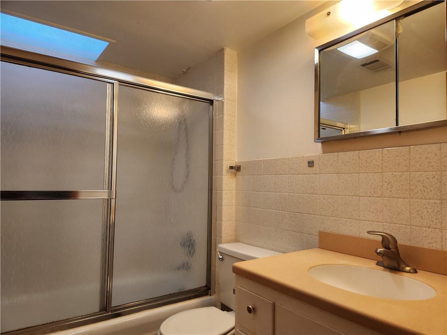303 Hilltop Drive Rice Lake, WI 54868
$264,900Property Description
Nestled on a corner lot near Rice Lake Schools, this beautiful home boasts an unbeatable location! The exterior, adorned with stunning stonework, showcases a new roof installed in 2023, along with low-maintenance cement board siding & composite decking, ensuring both durability & aesthetic appeal for years to come. As you enter the home, notice the natural light streaming through large vinyl windows, showcasing a spacious living room, original stone fireplace & stunning hardwood floors. Custom built-in cabinets add to the charm of the home. The main floor features an eat-in kitchen & 2 bedrooms. The master bathroom features an updated glass shower & double sink vanity. Downstairs, discover a cozy family room, complete with a 2nd fireplace. A 3rd bedroom & 2nd full bathroom offer flexibility & convenience. With its blend of timeless character & exterior upgrades, this home invites you to add your personal touch. Don't miss this rare opportunity to make this exceptional home your own!
View MapBarron
Rice Lake Area
3
2 Full
1,500 sq. ft.
768 sq. ft.
1949
75 yrs old
OneStory
Residential
2 Car
78 x 135 x 113 x 130
$3,458.26
2023
Full,PartiallyFinished
CentralAir
CircuitBreakers
CementSiding,Stone
Two,WoodBurning
ForcedAir
Composite,Deck
PublicSewer
Public
Residential
Rooms
Size
Level
Bathroom 1
6x10
M
Main
Bathroom 2
7x5
L
Lower
Bedroom 1
13x13
M
Main
Bedroom 2
11x11
M
Main
Bedroom 3
9x15
L
Lower
DiningRoom
7x9
M
Main
Rooms
Size
Level
EntryFoyer
14x4
M
Main
FamilyRoom
15x26
L
Lower
Kitchen
14x9
M
Main
Laundry
13x13
L
Lower
LivingRoom
30x15
M
Main
Includes
Dryer,GasWaterHeater,Microwave,Oven,Range,Refrigerator,Washer
Excludes
Sellers Personal
Directions
West on Allen St to right on Cameron Rd to right on Hilltop Dr to property on right.
Listing Agency
Listing courtesy of
Jenkins Realty Inc

