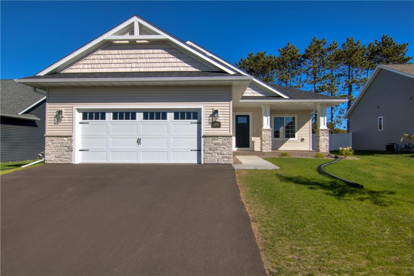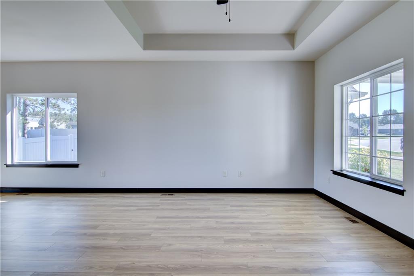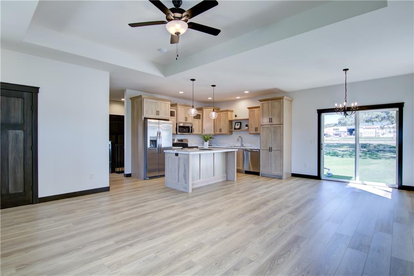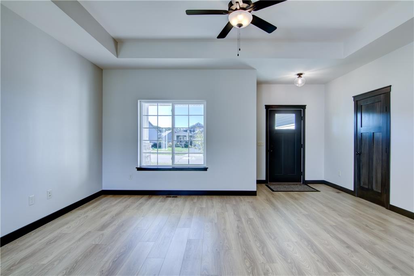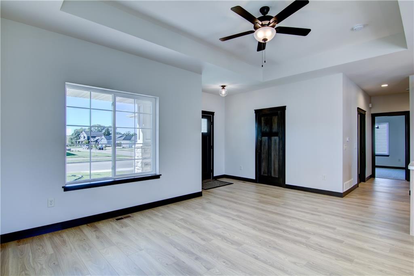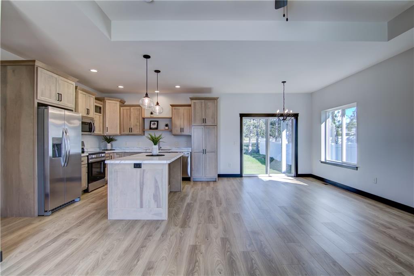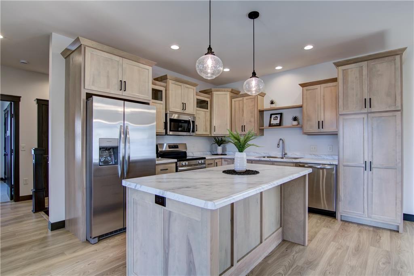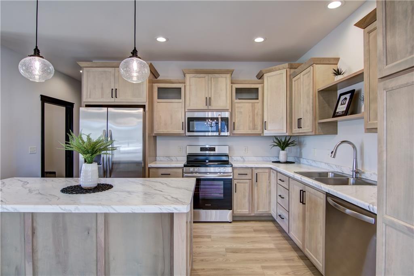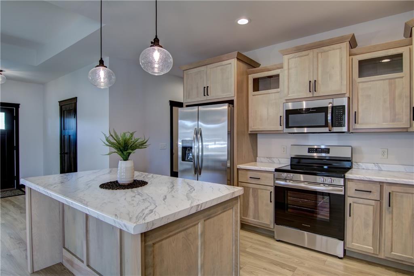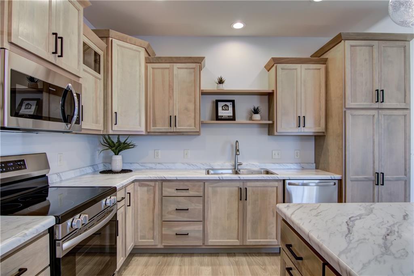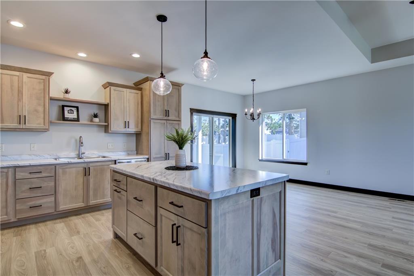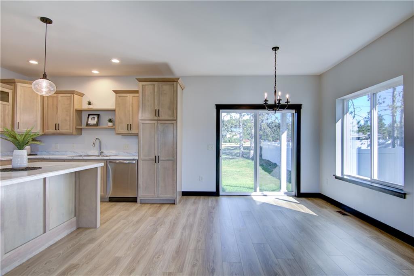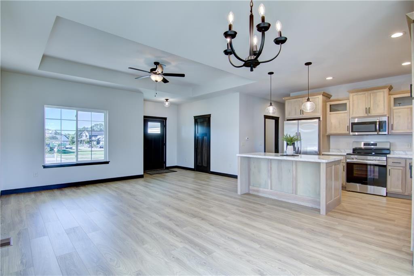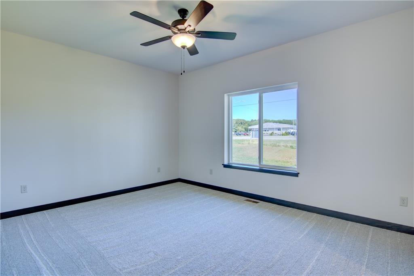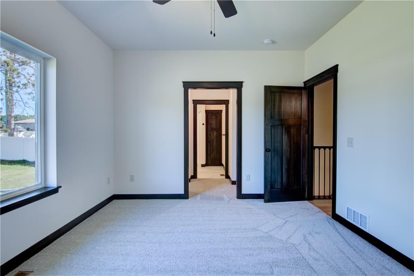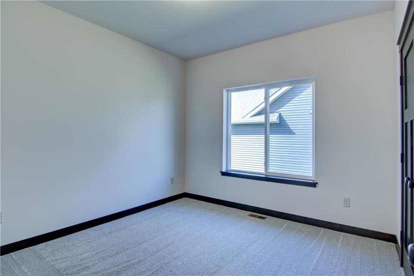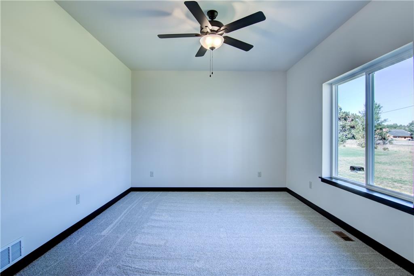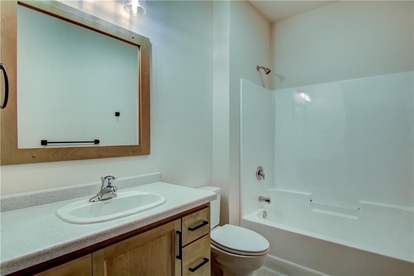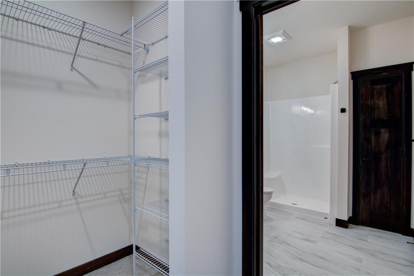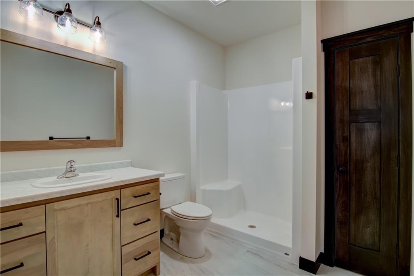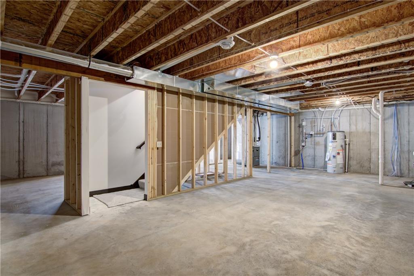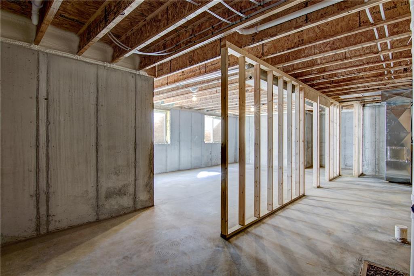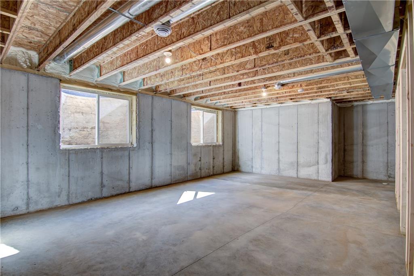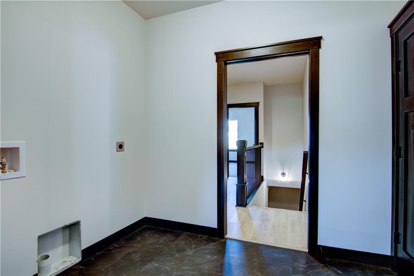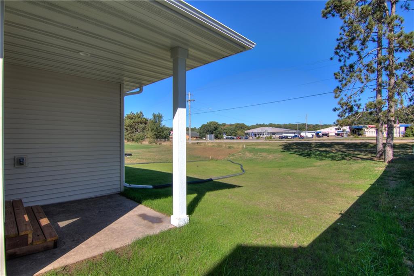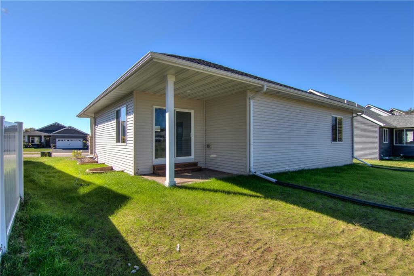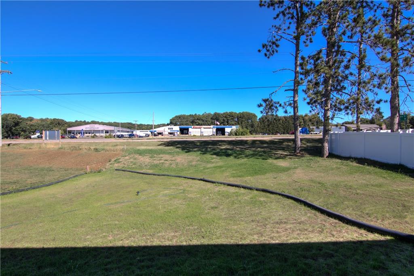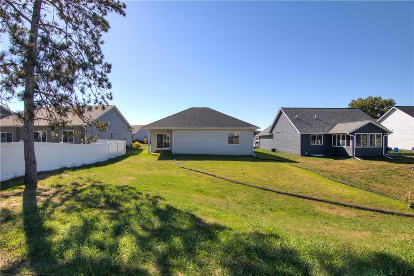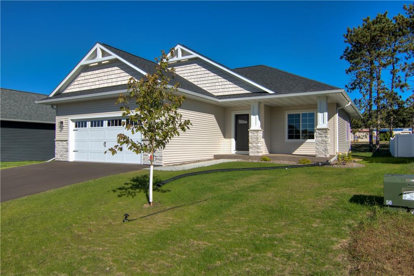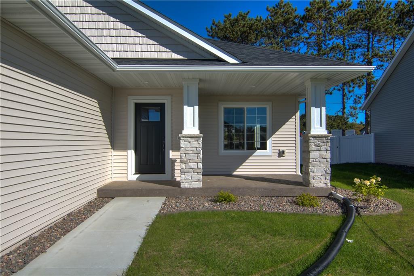1476 St. Andrews Drive Altoona, WI 54720
$364,900Property Description
This C&M Carter plan home boasts custom cabinetry, laminate floors, upgraded trim and three-panel doors, stainless appliances and the option to finish the basement for additional living space. This plan features an open-concept main level with a covered patio, first floor laundry, and spacious bedrooms. All C&M Construction plans offer an impressive home warranty and are Focus on Energy Certified. Great neighborhood close to amenities and highway access.
View MapEau Claire
Altoona
2
2 Full
1,296 sq. ft.
0 sq. ft.
2024
0 yrs old
OneStory
Residential
2 Car
134 x 72 x 101
2023
Full
CentralAir
CircuitBreakers
Stone,VinylSiding
ForcedAir
CeilingFans
Covered,Patio
PublicSewer
Hillcrest 2
Public
Rooms
Size
Level
Bathroom 1
6x11
M
Main
Bathroom 2
10x6
M
Main
Bedroom 1
14x13
M
Main
Bedroom 2
10x12
M
Main
Rooms
Size
Level
DiningRoom
11x10
M
Main
Kitchen
11x10
M
Main
Laundry
15x7
M
Main
LivingRoom
18x13
M
Main
Includes
Dishwasher,ElectricWaterHeater,Disposal,Microwave,Oven,Range,Refrigerator
Excludes
Sellers Personal
Directions
Clairemont to S on 3rd St. to West on St Andrews.
Listing Agency
Listing courtesy of
C & M Realty

