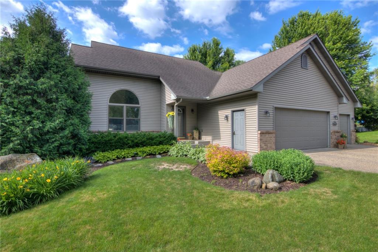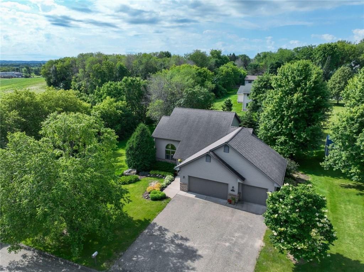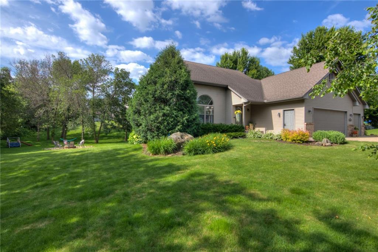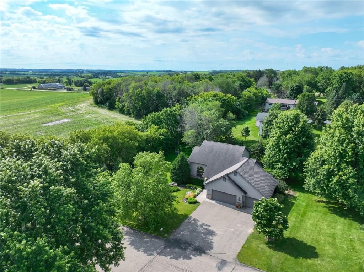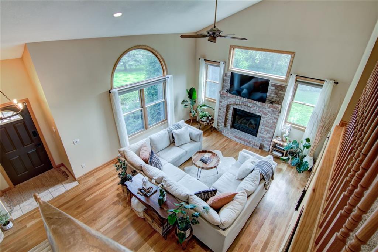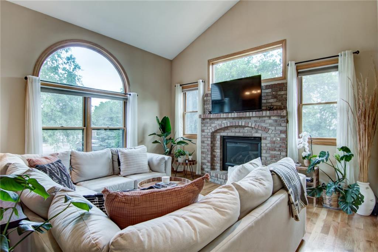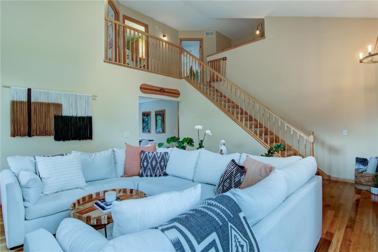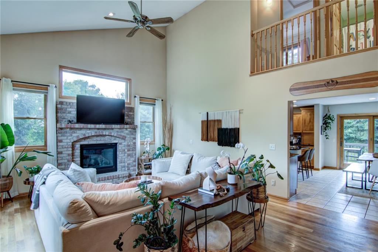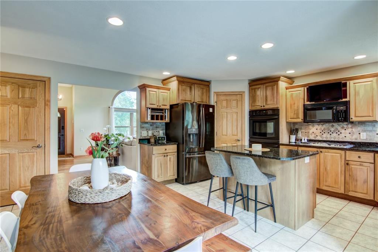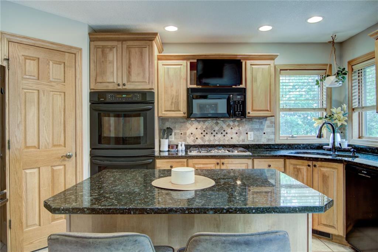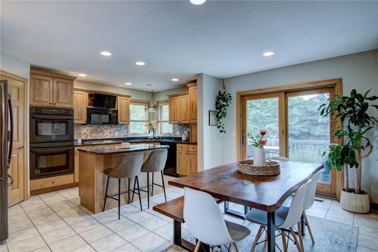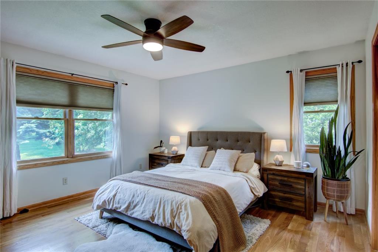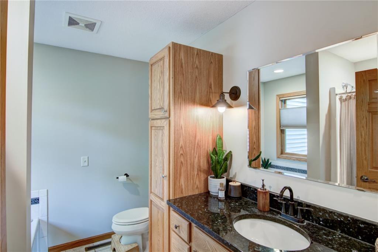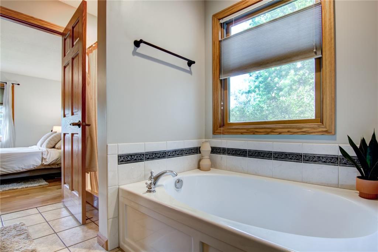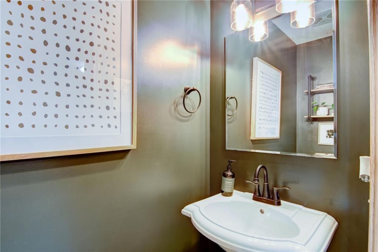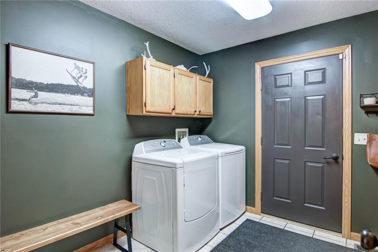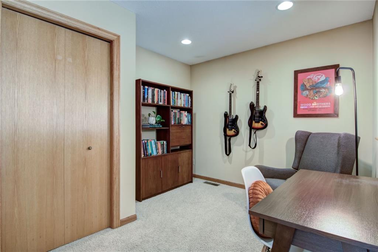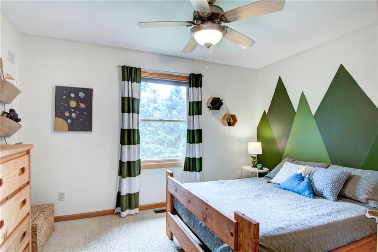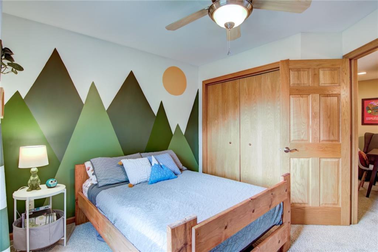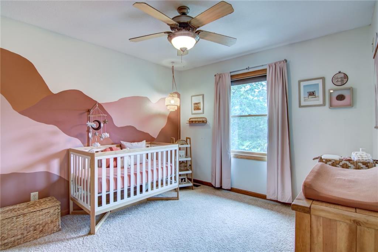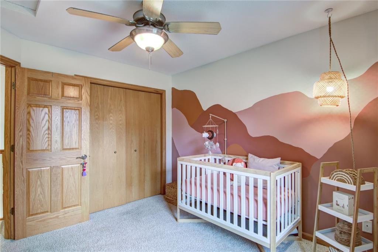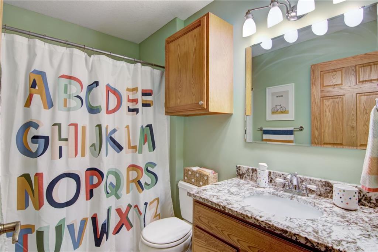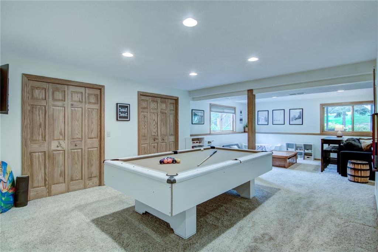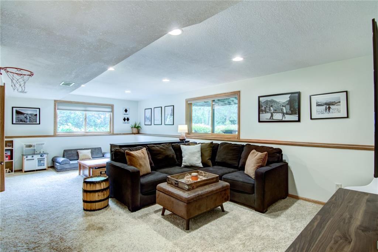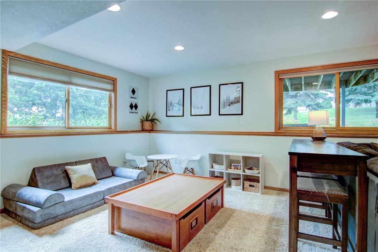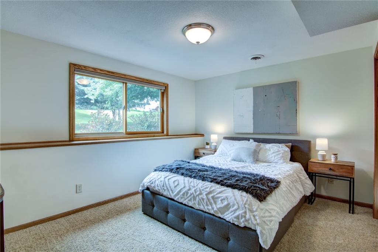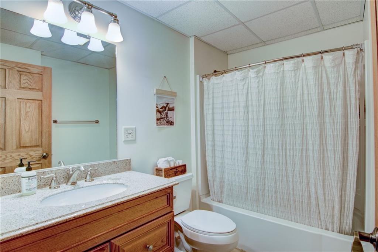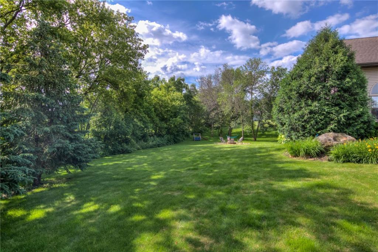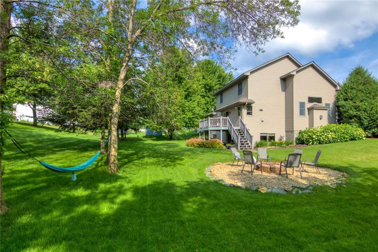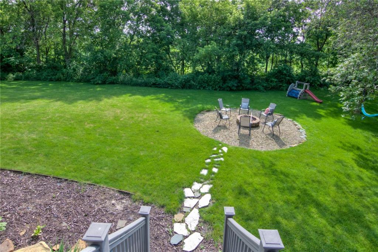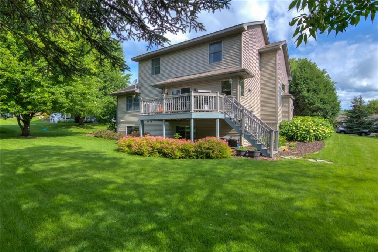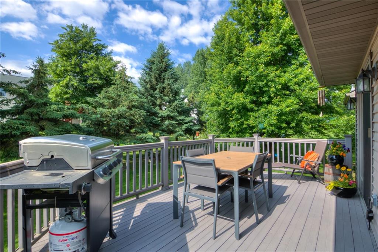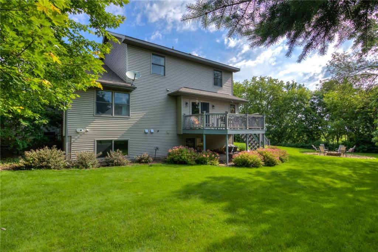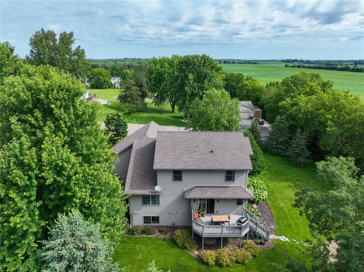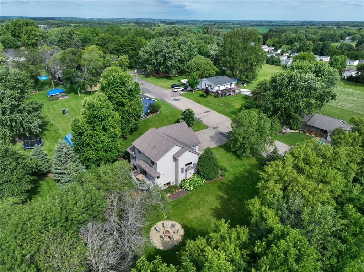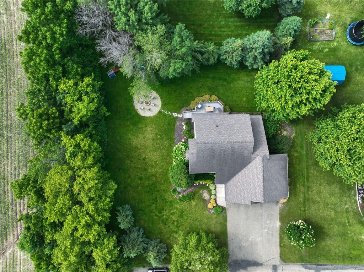670 Norton Street Hammond, WI 54015
$439,900Property Description
3-level custom built home is located on a cul de sac w/adjacent fields which provides the feel of country living & wonderful neighbors. Meticulously designed, nearly 3000 sq ft home boasts maple cabinets, wood floors & Andersen windows. The kitchen is a dream; walk-in pantry, granite counters, dbl oven, XL gas range & top-of-the-line appliances. Sunny dining rm opens to lg no-maintenance deck, perfect for outdoor dining & enjoying the view. Ensuite complete w/walk-in closet & bathroom, soaking tub & XL shower. Bonus rm on 2nd floor overlooks living rm w/soaring ceilings & cozy fireplace. LL features oversized rec rm & provides endless entertainment potential. 3-car garage w/ workbench, lofted storage & additional entrance through mudrm w/main floor laundry, extra storage. Adjacent fields provide country living yet has the convenience of living at the edge of town. Walkable to restaurants, parks & schools. Easy access to 94 & short commute to MN & neighboring towns.
View MapSt Croix
St Croix Central
4
3 Full / 1 Half
1,744 sq. ft.
1,092 sq. ft.
2003
21 yrs old
OneAndOneHalfStory
Residential
3 Car
0 x 0 x
$6,951
2023
Daylight,Full,Finished
CentralAir
CircuitBreakers
VinylSiding
One,GasLog
ForcedAir
Composite,Deck
PublicSewer
Public
Residential
Rooms
Size
Level
Bedroom 1
14x13
M
Main
Bedroom 2
11x11
U
Upper
Bedroom 3
12x10
U
Upper
Bedroom 4
13x11
L
Lower
DiningRoom
9x16
M
Main
EntryFoyer
3x5
M
Main
Rooms
Size
Level
FamilyRoom
14x25
L
Lower
Kitchen
9x16
M
Main
Laundry
9x8
M
Main
LivingRoom
19x15
M
Main
Loft
11x9
U
Upper
Recreation
14x15
L
Lower
Includes
Dryer,Dishwasher,GasWaterHeater,Microwave,Other,Oven,Range,Refrigerator,SeeRemarks,Washer
Excludes
Sellers Personal
Directions
94E to Exit 16, enter roundabout & take 3rd exit onto Cty Rd T, T becomes Davis St, turn right onto Norton St
Listing Agency
Listing courtesy of
C21 Affiliated / Menomonie

