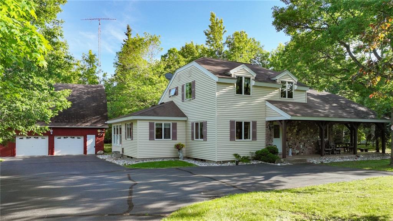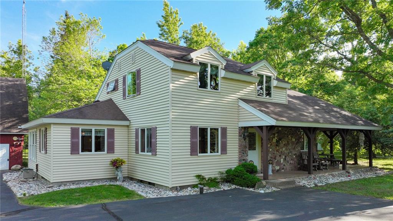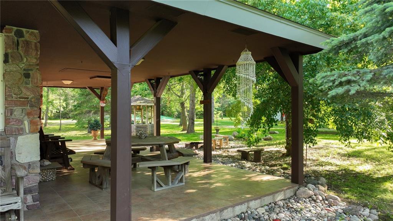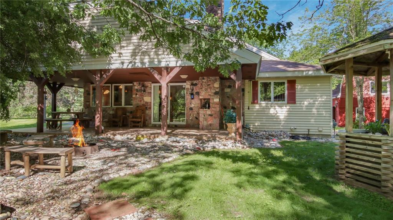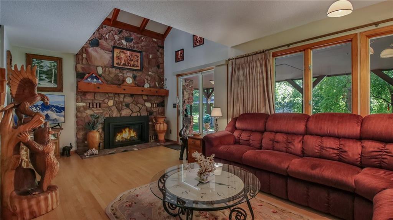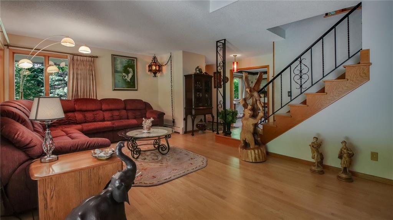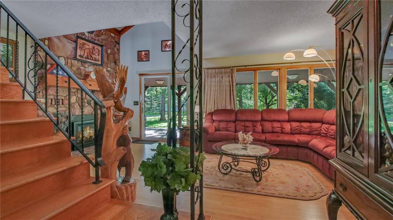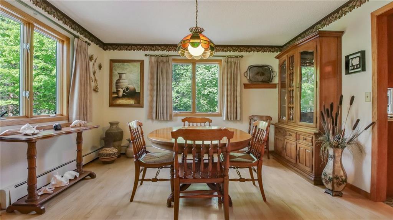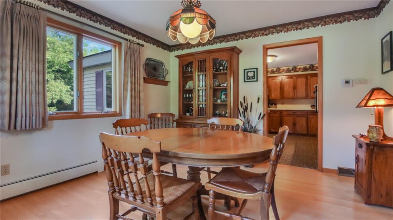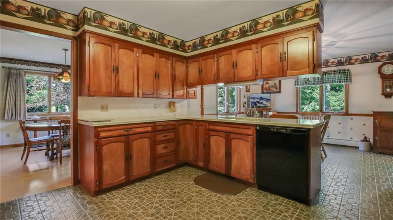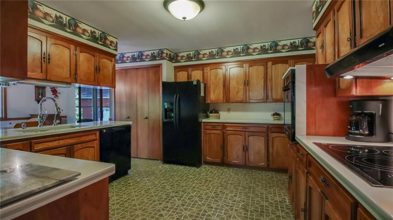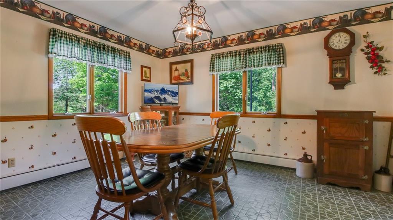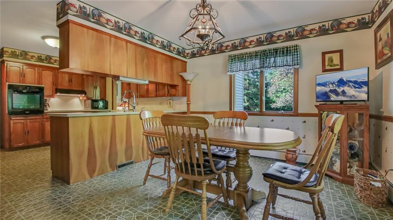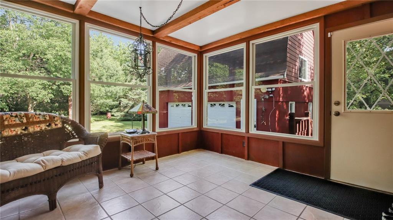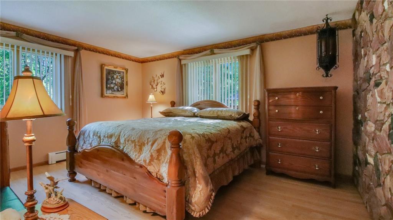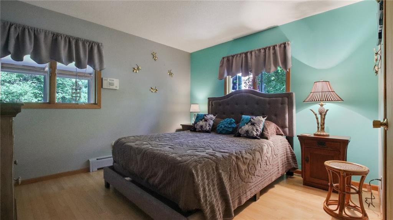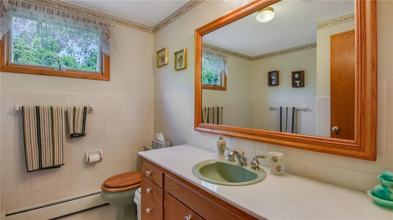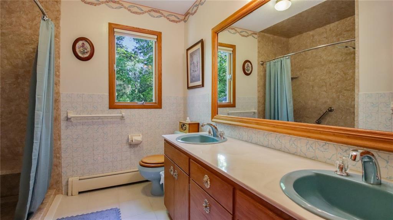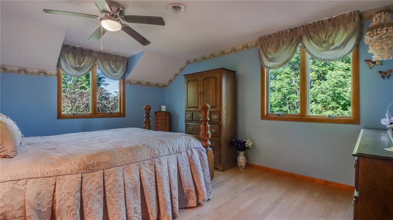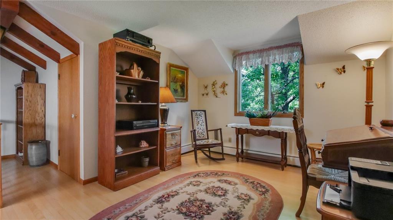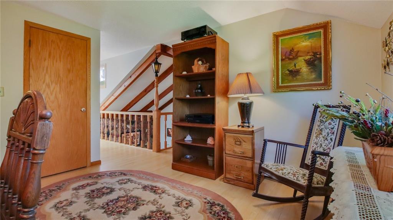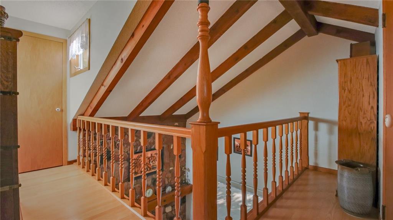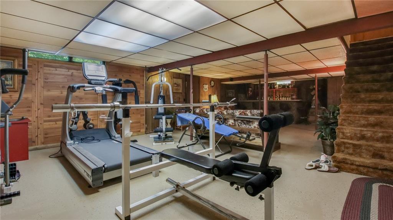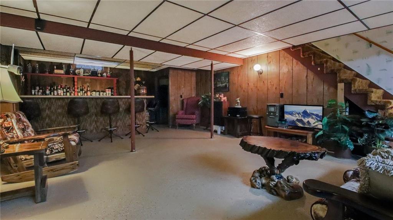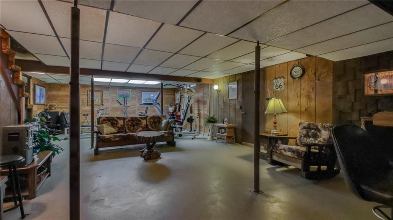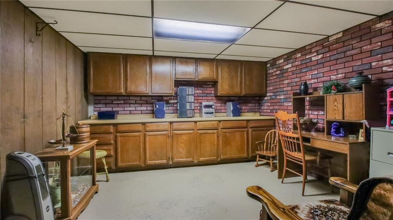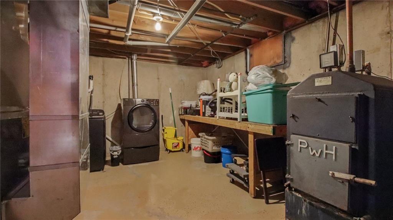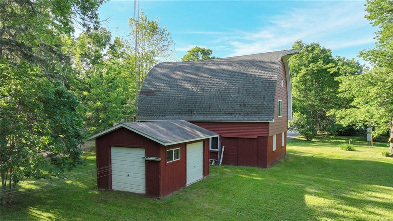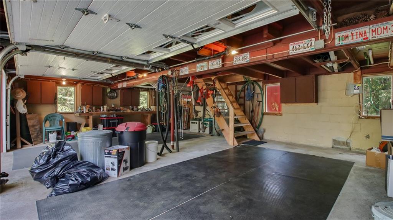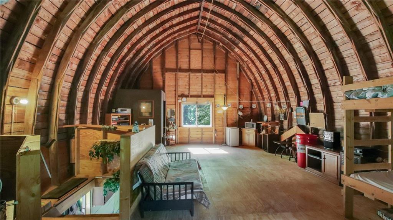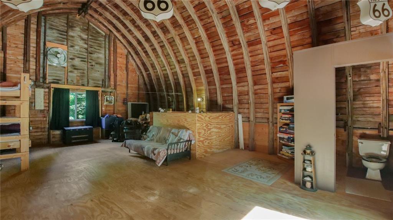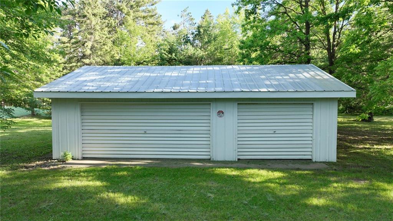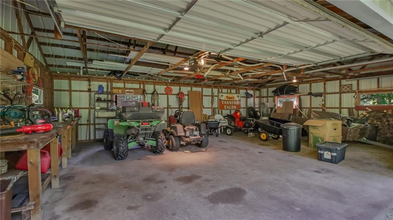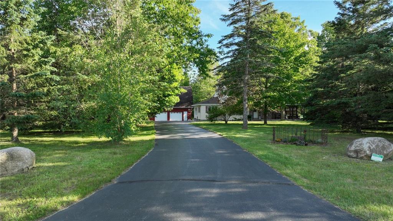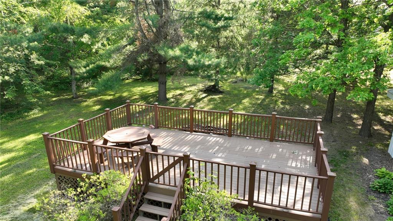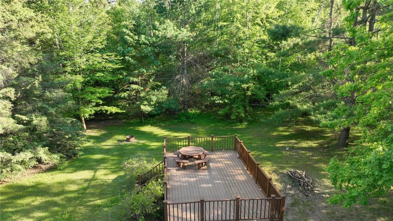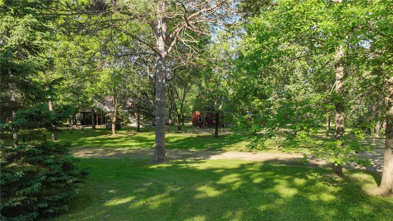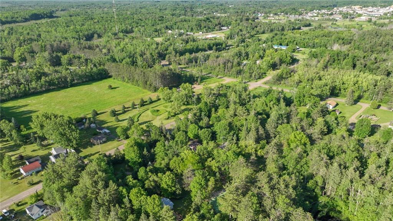8821 W Bell Road Ladysmith, WI 54848
$424,900Property Description
A beautiful gem in Ladysmith has just hit the market, offering a prime location nestled by a serene pond. This charming 1.5 story home stands out with its unique floor plan, featuring a balcony that overlooks a cozy living room accented by a rock-faced fireplace. The home includes a covered patio with a built-in firepit area and a versatile four-season sunroom. The spacious eat-in kitchen is complemented by a formal dining room, and the house boasts three bedrooms on a single level. The partially finished basement includes a full wet bar, and the outdoor space features a grill and ample storage above the porch. Recent updates include a brand-new septic system (May 2024), a new sump pump and piping (2022), new windows (2015), a new electrical panel (2021), dish washer (2023) and well updates (2021). The property also includes a detached two-car garage with a full staircase leading to a play area or studio. Three heat systems in place, ensures comfort regardless of power situations.
View MapRusk
Ladysmith
4
2 Full / 1 Half
2,312 sq. ft.
904 sq. ft.
1973
51 yrs old
OneAndOneHalfStory
Residential
4 Car
0 x 0 x
15.47 acres
$3,958.27
2023
Full,PartiallyFinished
CentralAir
CircuitBreakers
Cedar,Stone,VinylSiding,WoodSiding
One,WoodBurning,WoodBurningStove
ForcedAir,HotWater
Outbuilding,Other,Sheds,SeeRemarks
Concrete,FourSeason,Open,Patio,Porch
SepticTank
DrilledWell
Shoreline
Rooms
Size
Level
Bathroom 1
9x8
M
Main
Bathroom 2
8x8
U
Upper
Bedroom 1
16x12
M
Main
Bedroom 2
16x12
M
Main
Bedroom 3
11x15
U
Upper
Bedroom 4
11x12
U
Upper
Den
12x21
U
Upper
DiningRoom 1
12x13
M
Main
Rooms
Size
Level
DiningRoom 2
14x11
M
Main
EntryFoyer
14x18
M
Main
FamilyRoom
19x40
L
Lower
FourSeason
11x12
M
Main
Kitchen
12x14
M
Main
LivingRoom
21x13
M
Main
Other
12x12
L
Lower
Includes
Dryer,Dishwasher,ElectricWaterHeater,GasWaterHeater,Microwave,Oven,Range,Refrigerator,RangeHood,Washer
Excludes
Sellers Personal
Directions
Take Golf Terrace to WI-93 Trunk N, Take WI-29 E/WI-29 Trunk E and WI-27 N to Port Arthur Rd in Ladysmith, Continue on Port Arthur Rd. Drive to Bell Rd in Grant.
Listing Agency
Listing courtesy of
Elite Realty Group, Llc

