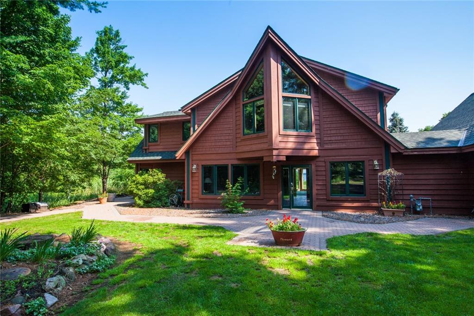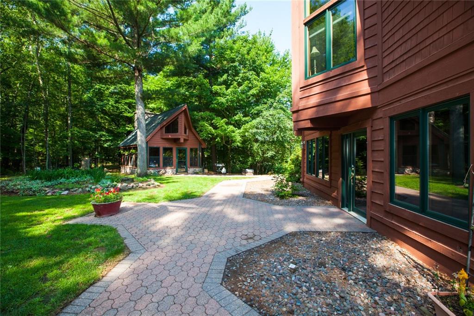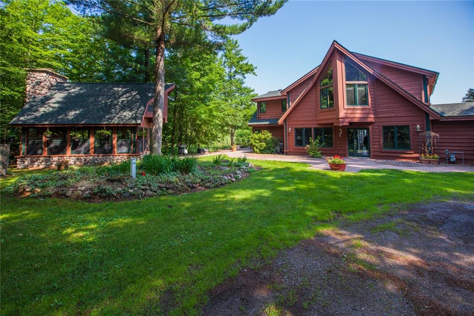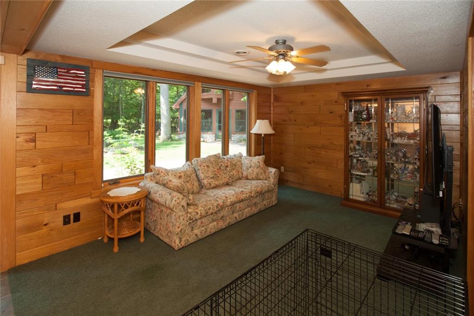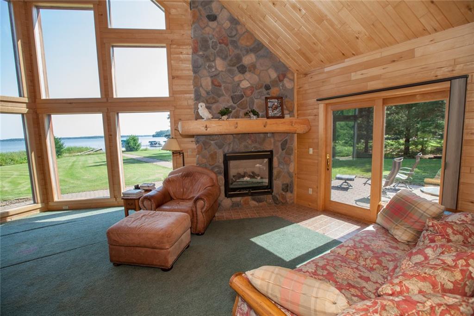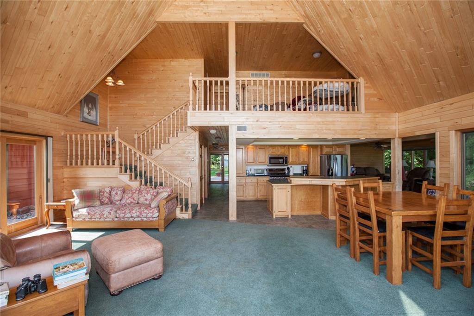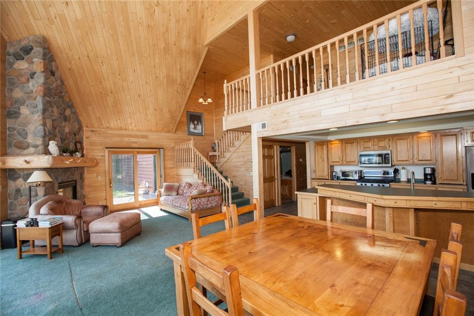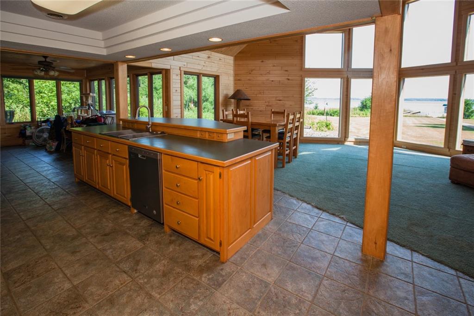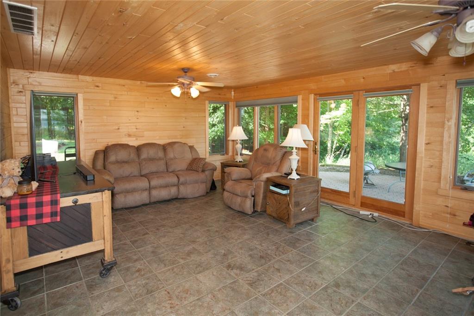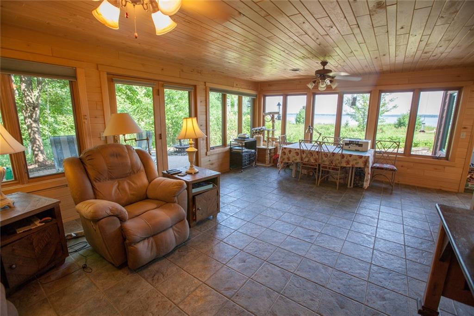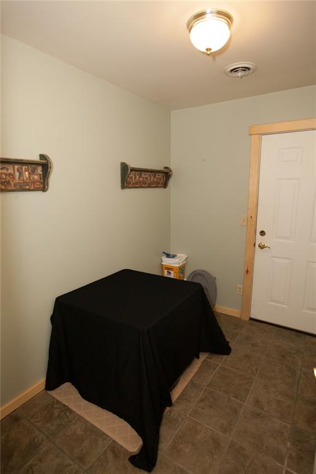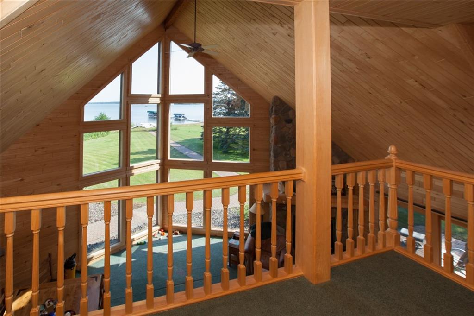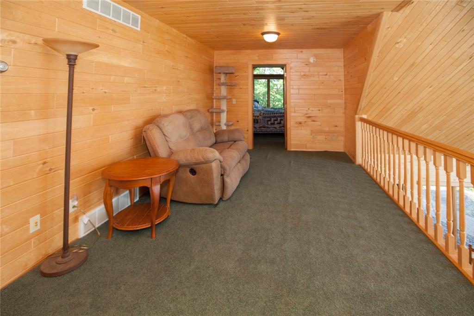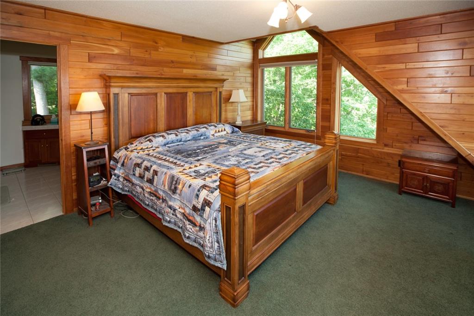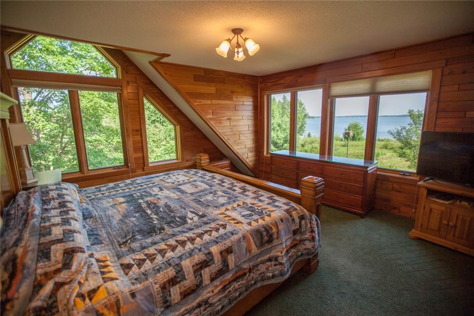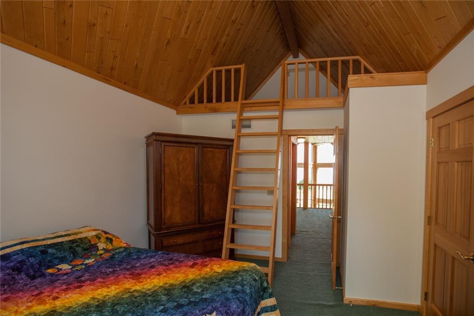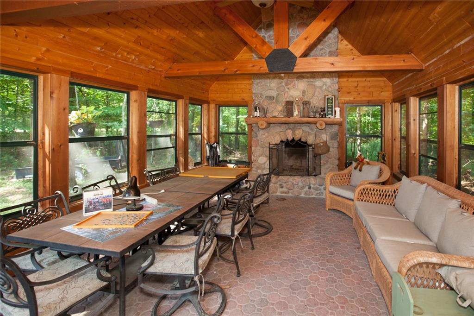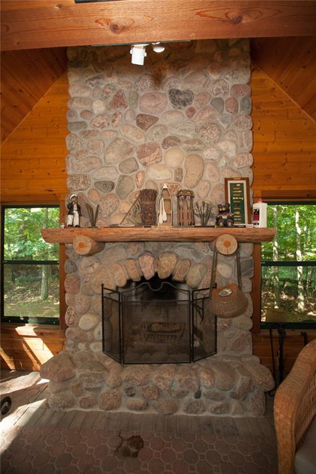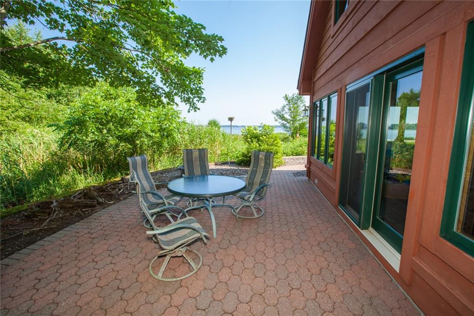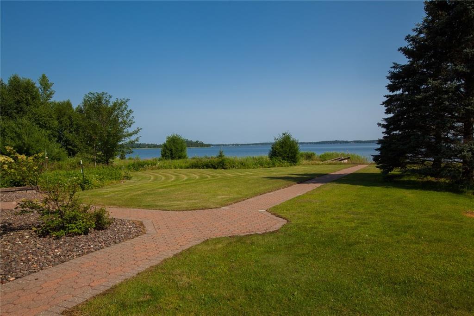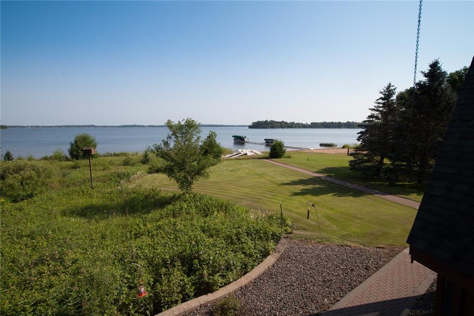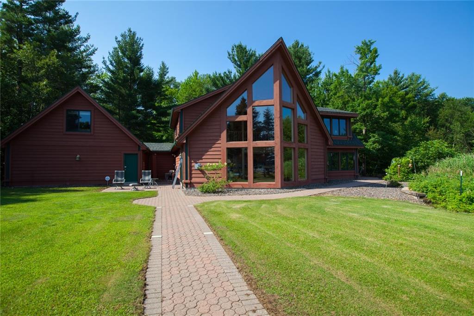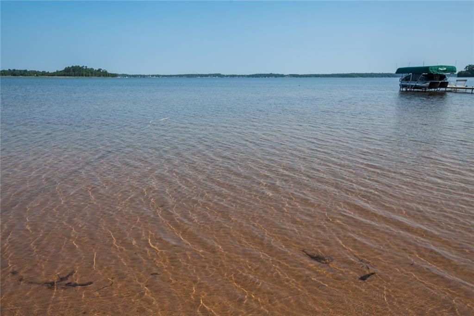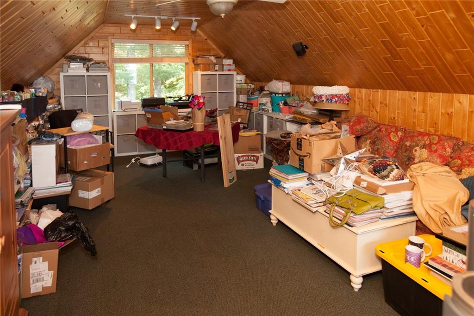1505 S Lake Drive Shell Lake, WI 54871
$1,245,000Property Description
Nestled on 1.35 acres on the serene Shell Lake, enjoy 150 feet of level, sandy shoreline with a beautifully lighted path to the water. This spacious home boasts an extensive floor plan accentuated by floor-to-ceiling windows, offering breathtaking views. The beautifully designed main floor complements a family room, large dining and entertaining area, and an open, centrally located kitchen. This home features in-floor heating for year-round comfort, large spacious closets, and a master suite with an amazing view. Additional amenities include ample space over the garage, perfect for guests or a craft room, and a second detached garage ideal for your boat or other recreational toys. A remarkable 15 x 20 gazebo with a wooden fireplace provides a cozy retreat in any season. It’s even a great gathering spot for card night with friends. Don’t miss out on your opportunity to own a piece of the Shell Lake shoreline, where you can make your own memories with family and family.
View MapWashburn
Shell Lake
3
3 Full
4,030 sq. ft.
0 sq. ft.
2000
24 yrs old
ChaletAlpine
Residential
4 Car
150 x 301 x 150 x 295
1.35 acres
$11,903
2024
None
CentralAir
CircuitBreakers
Cedar
Dock
Two,GasLog,WoodBurning
HotWater,RadiantFloor
CeilingFans
Shell Lake
2,580 Acres
Gazebo
Concrete,Enclosed,Patio,ThreeSeason
HoldingTank,SepticTank
DrilledWell
Residential,Shoreline
Rooms
Size
Level
Bathroom 1
6x11
M
Main
Bathroom 2
8x18
U
Upper
Bedroom 1
16x14
U
Upper
Bedroom 2
15x12
U
Upper
Bedroom 3
12x11
U
Upper
BonusRoom
8x7
M
Main
EntryFoyer
11x5
M
Main
Rooms
Size
Level
FamilyRoom
23x16
M
Main
Kitchen
12x15
M
Main
Laundry
8x7
M
Main
LivingRoom
19x29
M
Main
Loft
18x10
U
Upper
Recreation
27x13
U
Upper
Includes
Dryer,Dishwasher,GasWaterHeater,Microwave,Oven,Range,Refrigerator,Washer
Excludes
Sellers Personal
Directions
From Shell Lake, take US Hwy 63 south to left onto Cty Hwy D, to left onto Industrial Blvd/Old Hwy 63, to right onto S Lake Dr. Property will be signed on left.
Listing Agency
Listing courtesy of
Coldwell Banker Realty~spooner

