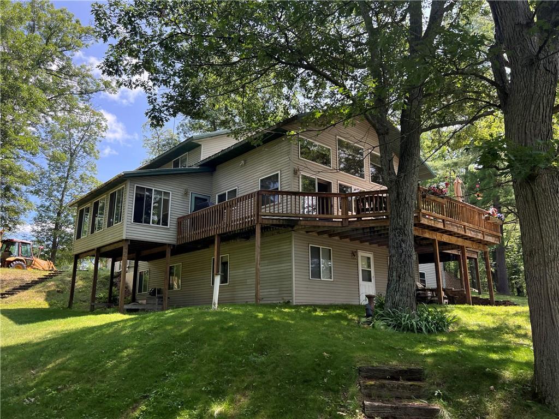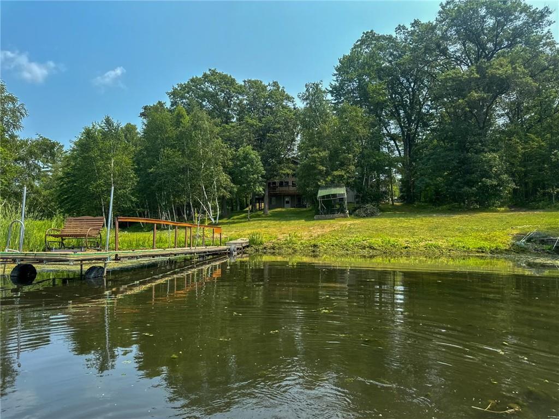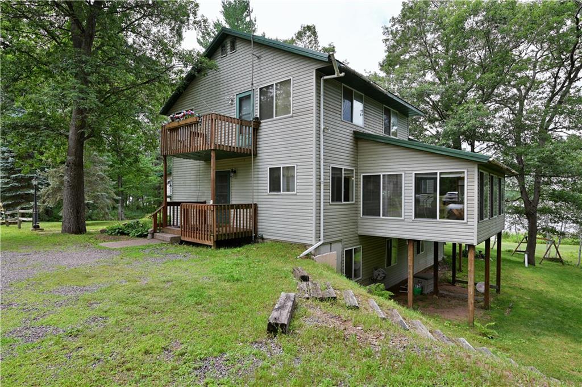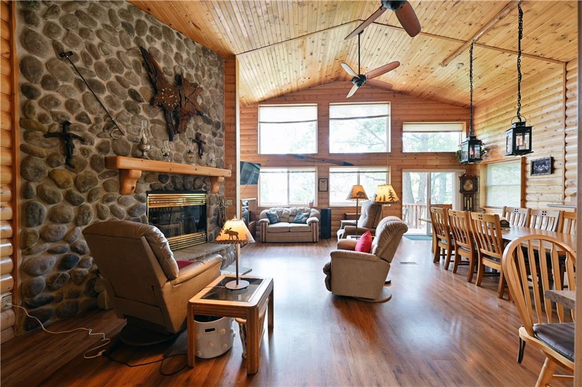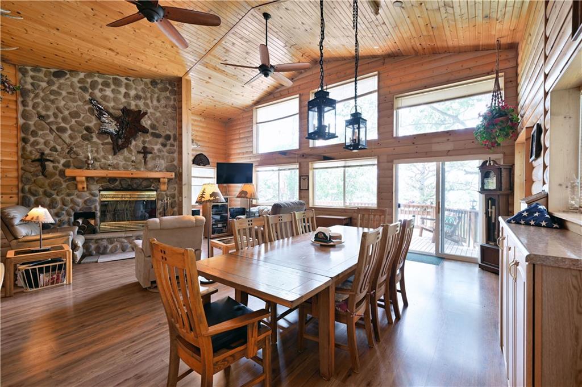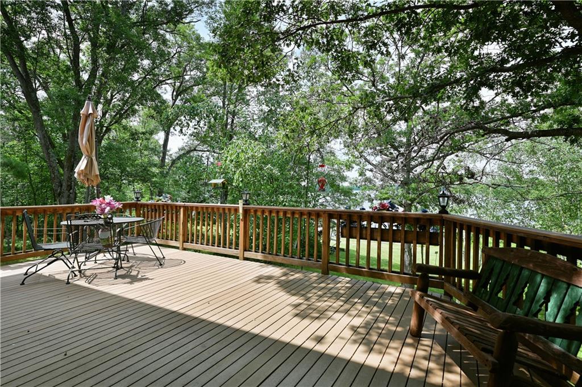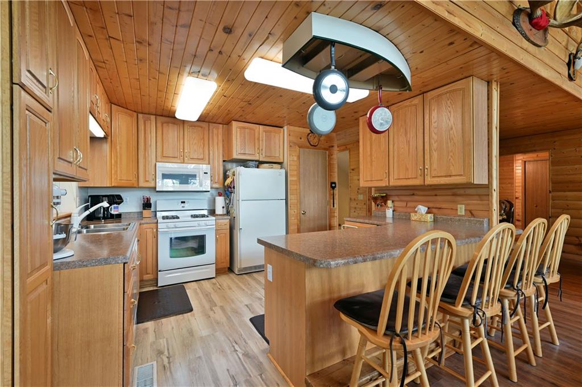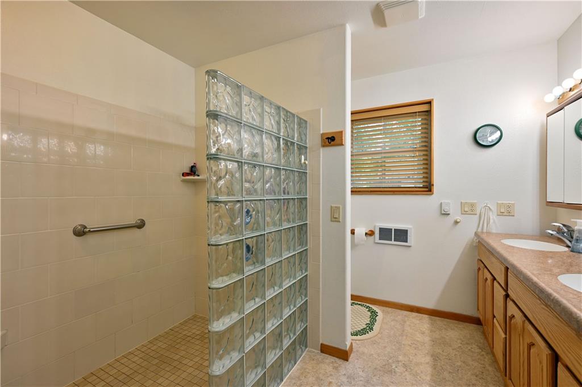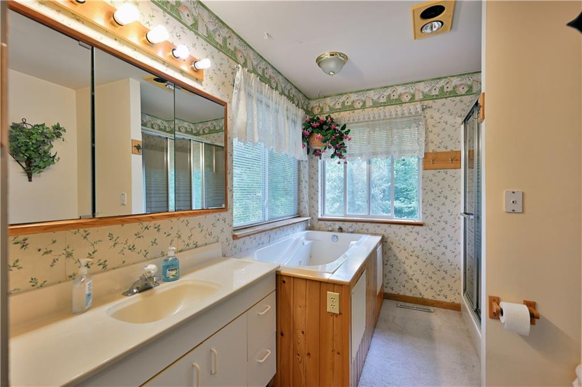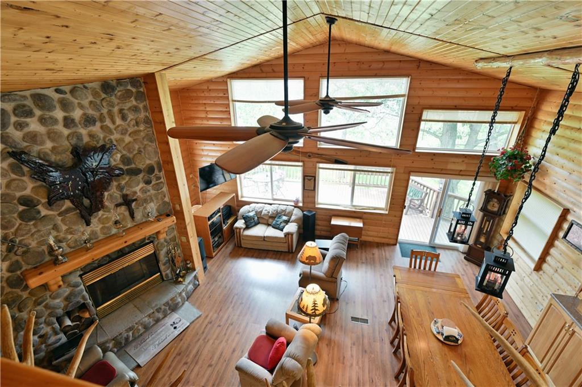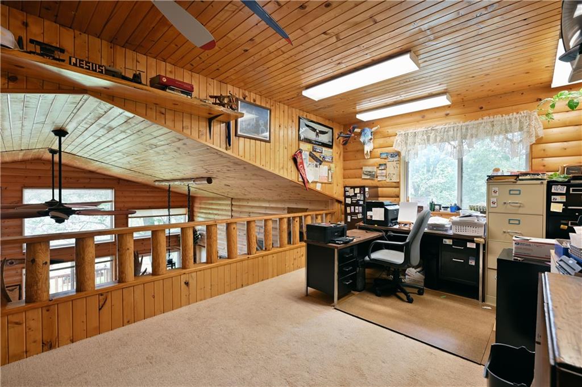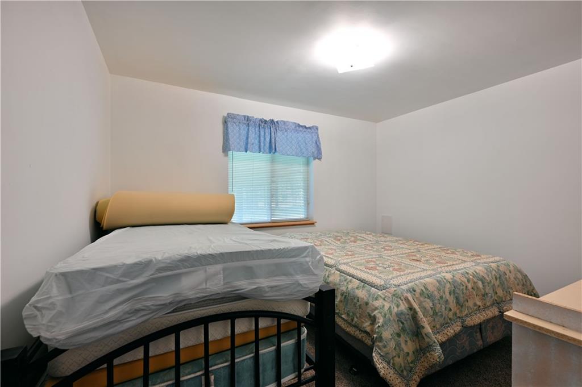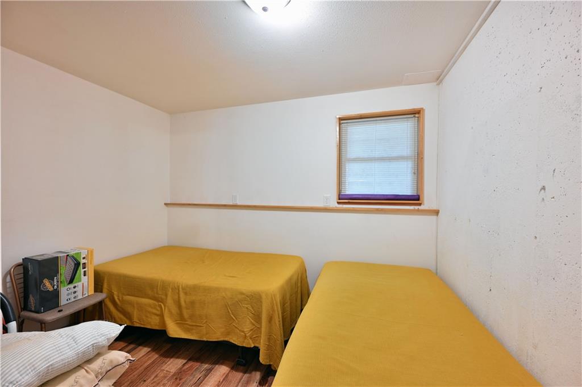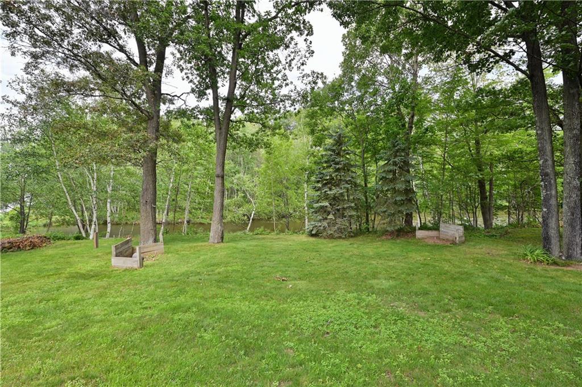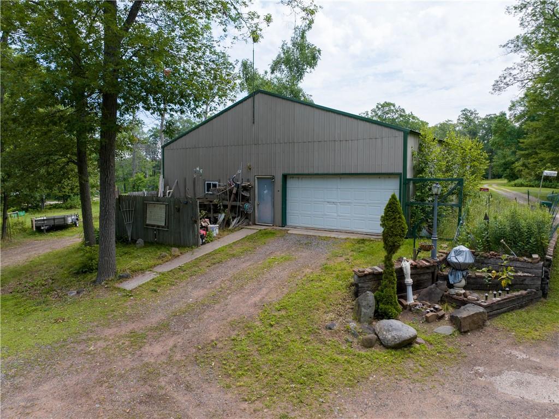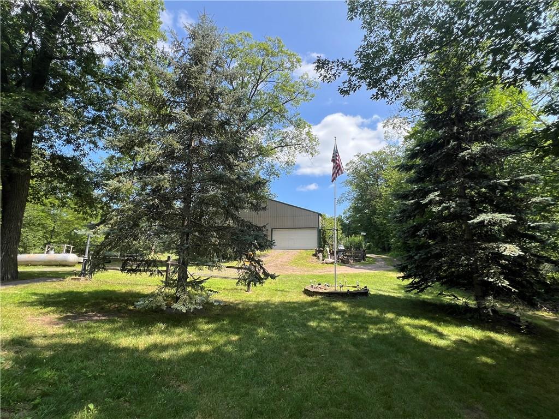N5588 Boardwalk (Yankee) Road Spooner, WI 54801
$699,900Property Description
Beautiful chalet with low elevation water access! This well built, efficient, 4,000 sq ft, 7-bedroom, 4-bath home features an open-concept design that flows seamlessly with soaring vaulted pine ceilings, majestic fieldstone fireplace, large kitchen w/ custom cabinets set perfectly to capture amazing lake views, spacious main level master suite w/ tile shower & cozy loft area w/ a bed and bath. Relax in the sunroom on the large lakeside deck or in the covered patio area while catching a warm summer breeze. Large 40 x 42 ft hanger/pole building is ideal for all your storage needs. With water frontage on Spooner Lake and access to the Nest of Eagles Airport and taxiway, this property presents unique opportunities for pilots, outdoor enthusiasts, & anyone looking for a private lakefront retreat in a park-like setting. Water frontage is on Wing Harbor with a private easement to Spooner Lake. Situated on Spooner Lake known for great fishing & access to extensive ATV and snowmobile trails.
View MapWashburn
Spooner Area
7
4 Full
2,622 sq. ft.
1,380 sq. ft.
2000
24 yrs old
ChaletAlpine
Residential
5 Car
0 x 0 x
1.13 acres
$3,844.93
2023
Full,Finished,WalkOutAccess
CentralAir
CircuitBreakers
VinylSiding
Dock
Electric,Insert,GasLog
ForcedAir,RadiantFloor
Spooner-Wing Harbour
1,132 Acres
Outbuilding
Concrete,Deck,Enclosed,FourSeason,Patio,ThreeSeason
SepticTank
Private,Well
Recreational,Residential
Rooms
Size
Level
Bathroom 1
7x9
M
Main
Bathroom 2
9x10
M
Main
Bathroom 3
8x14
U
Upper
Bathroom 4
5x8
L
Lower
Bedroom 1
12x12
M
Main
Bedroom 2
14x23
M
Main
Bedroom 3
11x13
U
Upper
Bedroom 4
12x13
L
Lower
Bedroom 5
12x13
L
Lower
Bedroom 6
11x12
L
Lower
Bedroom 7
10x10
L
Lower
DiningRoom
8x17
M
Main
Rooms
Size
Level
EntryFoyer 1
6x10
M
Main
EntryFoyer 2
4x9
M
Main
FamilyRoom
13x22
L
Lower
FourSeason
8x14
L
Lower
Kitchen
12x13
M
Main
Laundry
8x10
M
Main
LivingRoom
17x21
M
Main
Loft
10x25
U
Upper
Other
12x15
L
Lower
Recreation
23x12
L
Lower
ThreeSeason
12x18
M
Main
UtilityRoom
8x7
L
Lower
Includes
Dryer,Dishwasher,ElectricWaterHeater,Microwave,Oven,Range,Refrigerator,RangeHood,Washer
Excludes
Sellers Personal
Directions
From Spooner: Take Take US-63 N, turn right onto County Hwy A, turn right onto Mann Rd, turn right onto Park Pl, turn right onto Boardwalk/Yankee Rd, property is signed.
Listing Agency
Listing courtesy of
Dane Arthur Real Estate Agency / Birchwood


