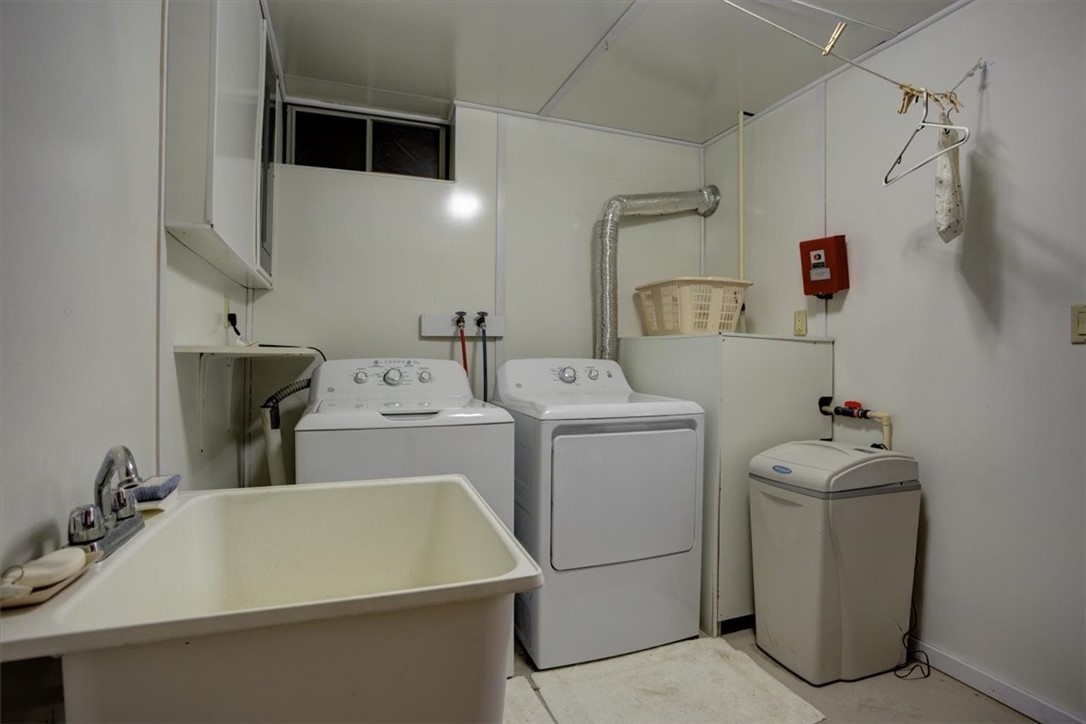N6391 State Road 40 Elk Mound, WI 54739
$479,900Property Description
PRICE REDUCED! Escape to your very own private retreat with this stunning custom-built A-frame home nestled on 5.3 wooded acres. This one-of-a-kind property offers the perfect blend of rustic charm and modern amenities. This 3-bedroom, 3-full-bath home boasts an entertaining kitchen with solid surface countertops, ample cabinetry, a built-in desk and breakfast bar. The heart of the home is the sunken family room, featuring a dramatic two-story stone fireplace, The master suite includes a sitting area, master bath with spa jacuzzi tub and walk-in shower. Enjoy the walk-out basement with cozy family room and fireplace, walk out to enjoy the expansive decks, for you to relax and take in the serene beauty of your surroundings. This home offers the perfect escape while still being conveniently located. Whether you're entertaining, unwinding, or exploring the great outdoors Don't miss your chance to own this incredible property... Pre Inspected, 14 month Home Warranty!
View MapDunn
Elk Mound Area
3
3 Full
2,100 sq. ft.
832 sq. ft.
1976
49 yrs old
OneAndOneHalfStory
Residential
3 Car
0 x 0 x
5.3 acres
$3,654.05
2024
Finished,WalkOutAccess
CentralAir
CircuitBreakers
Cedar
Two,WoodBurning
ForcedAir
CeilingFans
Deck
SepticTank
Private,Well
Residential
Rooms
Size
Level
Bathroom 1
13x8
M
Main
Bathroom 2
7x6
L
Lower
Bathroom 3
13x8
M
Main
Bedroom 1
15x14
M
Main
Bedroom 2
17x14
M
Main
Bedroom 3
15x11
U
Upper
BonusRoom
15x12
M
Main
DiningRoom
11x10
M
Main
Rooms
Size
Level
EntryFoyer
13x6
M
Main
FamilyRoom
22x19
L
Lower
Kitchen
14x11
M
Main
Laundry
8x7
L
Lower
LivingRoom
19x18
M
Main
Loft
13x6
U
Upper
Office
10x6
L
Lower
Pantry
8x4
M
Main
Includes
Dryer,Dishwasher,Oven,Range,Refrigerator,WaterSoftener,Washer
Excludes
Sellers Personal
Directions
I -94 to Exit 52 toward WI-29 E/Colfax/WI-40?Chippewa Falls Take Ramp onto State Highway 12 (US 12 W)toward WI-40N/Colfax. Continue on State Road 40 Approx. 1 mile home is on the left. From Colfax stay On State Road 40 home is on your right.
Listing Agency
Listing courtesy of
RE / Max Affiliates~menomonie








































