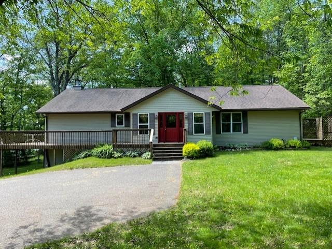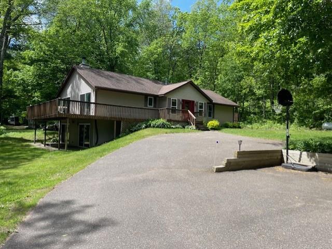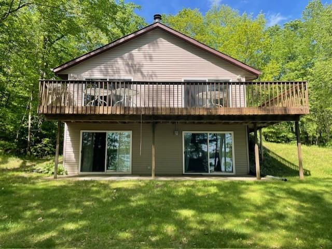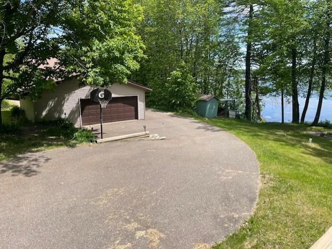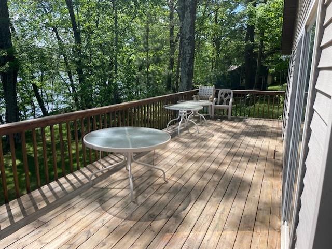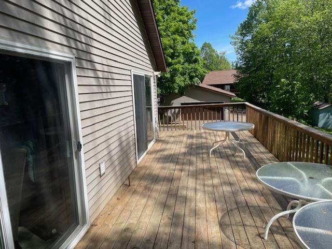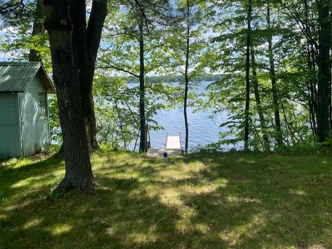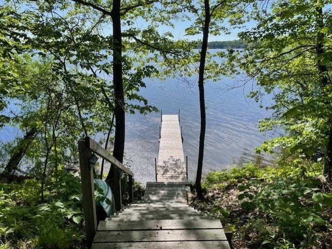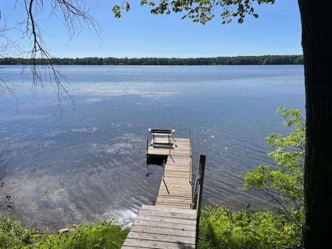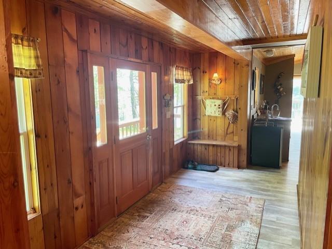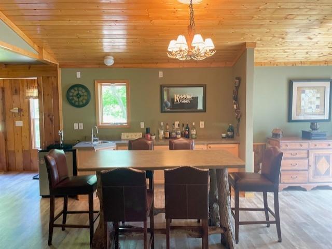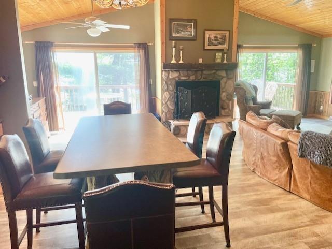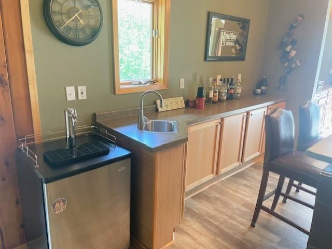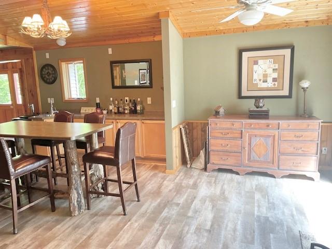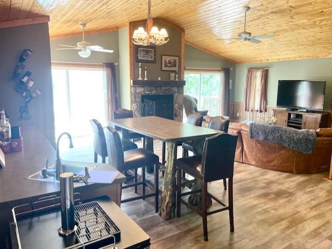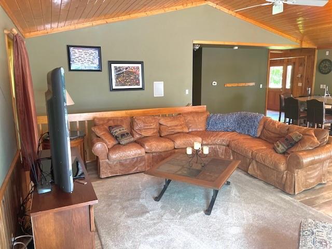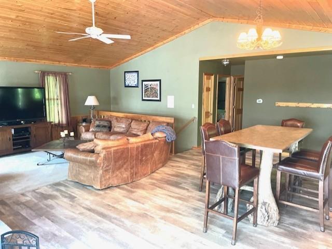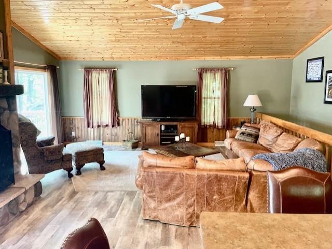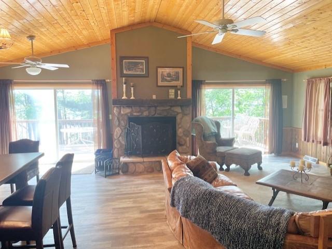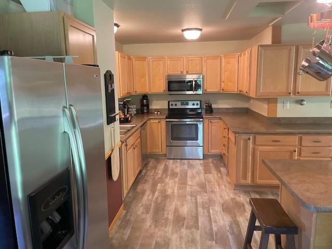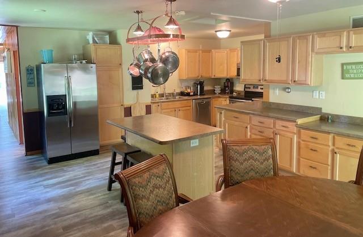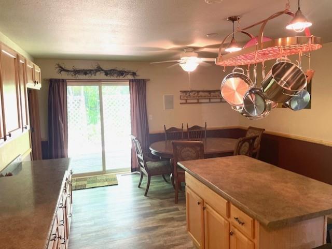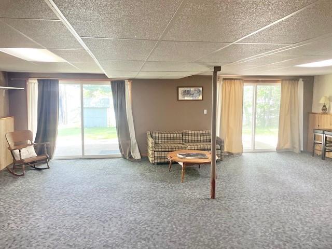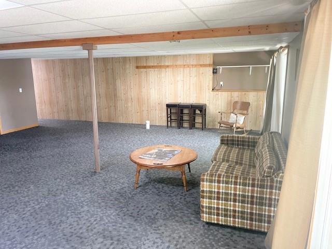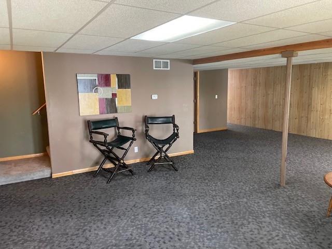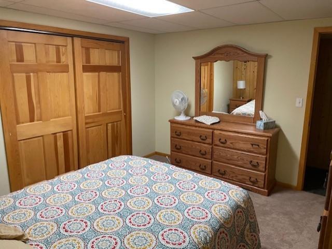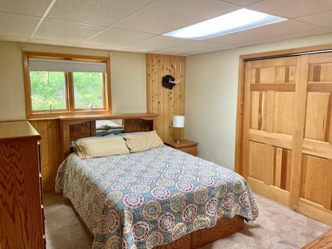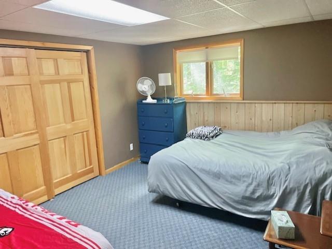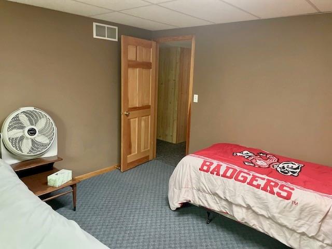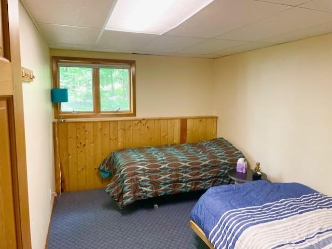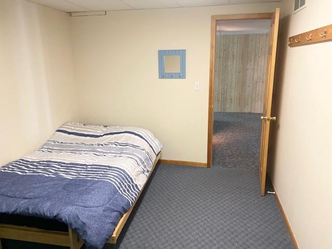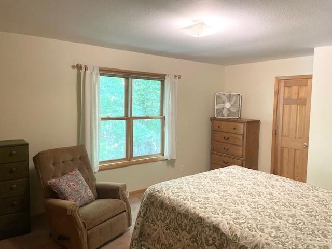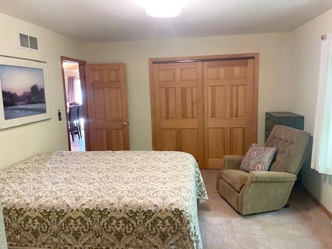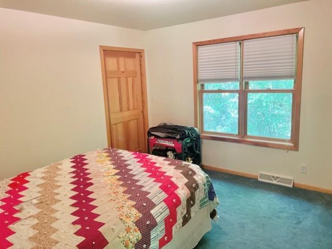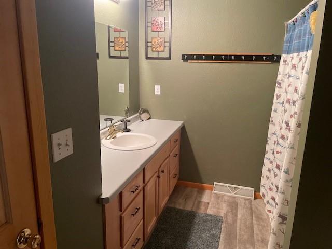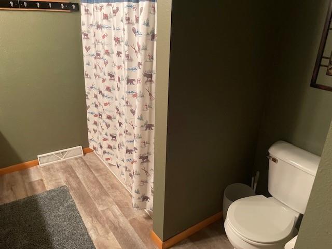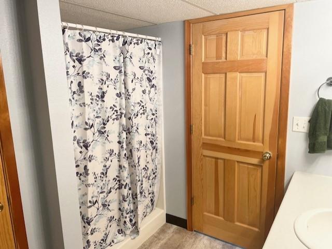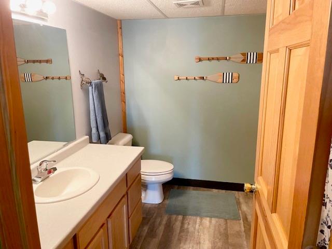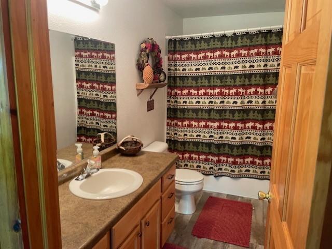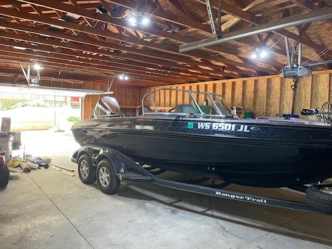1464 N Fir Lane Birchwood, WI 54817
$629,000Property Description
Looking for a place to have the whole family? This is it! Plenty of space with 5-bedrooms, most furnishings included, 3-full bathrooms and large kitchen with lots of cabinet space, snack bar, new laminate flooring throughout most of the main level and a portion of the lower level in April 2024. Large great room with wet bar, great sunrise views of the lake. Finished walkout basement with family room, in-floor heat throughout lower level, forced air heat/central air. 4+ car garage for all your toys, 2-storage sheds, 2-docks, 203' of lake frontage, mostly maintenance free exterior, fire pit, on ATV trail, snowmobile access to the lake from the property. All this on beautiful Lake Chetac with great fishing which is also connected to Birch Lake offering over 2200 acres of water. Multiple venues accessible from the water with food and beverage. All offers to include proof of funds or pre-qualification letter from lender! 9'3 by 13'3 bedroom listed on lower level, does not have a closet.
View MapSawyer
Birchwood
5
3 Full
1,680 sq. ft.
1,270 sq. ft.
1999
25 yrs old
OneStory
Residential
4 Car
0 x 0 x
$5,135.74
2023
Full,Finished,WalkOutAccess
CentralAir
CircuitBreakers
AluminumSiding,Asphalt,VinylSiding,WoodSiding
Dock
One,WoodBurning
ForcedAir,RadiantFloor
CeilingFans
Chetac
1,920 Acres
Sheds
Concrete,Deck,Patio
MoundSeptic
DrilledWell
Residential
Rooms
Size
Level
Bathroom 1
11x8
M
Main
Bathroom 2
11x5
M
Main
Bathroom 3
9x9
L
Lower
Bedroom 1
15x12
M
Main
Bedroom 2
12x12
M
Main
Bedroom 3
13x9
L
Lower
Bedroom 4
14x12
L
Lower
Bedroom 5
14x13
L
Lower
Rooms
Size
Level
DiningRoom
15x9
M
Main
EntryFoyer
16x7
M
Main
FamilyRoom
27x19
L
Lower
Kitchen
20x13
M
Main
LivingRoom
27x24
M
Main
UtilityRoom 1
9x9
L
Lower
UtilityRoom 2
13x13
L
Lower
Includes
Dryer,Dishwasher,Microwave,Other,Oven,Range,Refrigerator,SeeRemarks,Washer
Directions
Hwy 48 East of Birchwood to left on County road F to right on Fir Lane & follow signs to dead end.
Listing Agency
Listing courtesy of
C21 Affiliated / Birchwood

