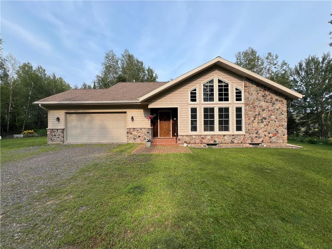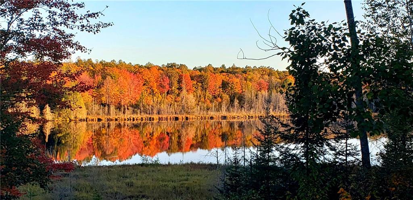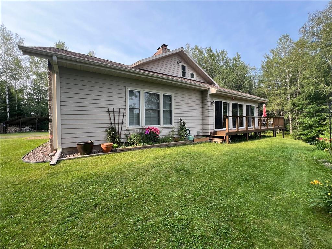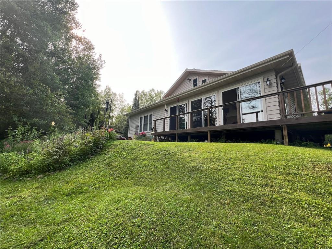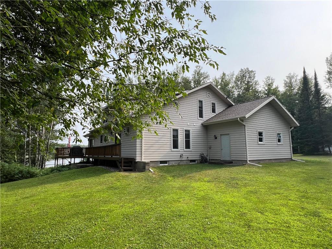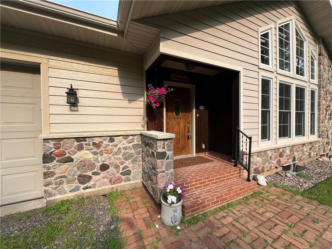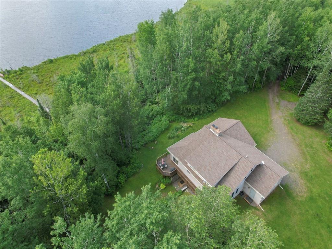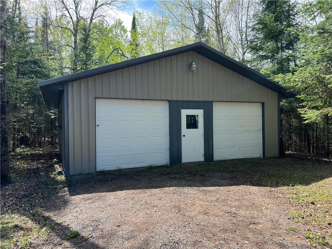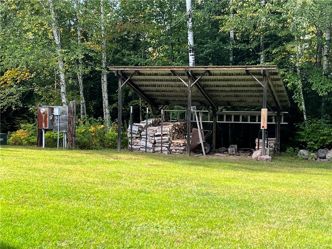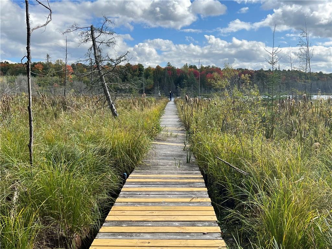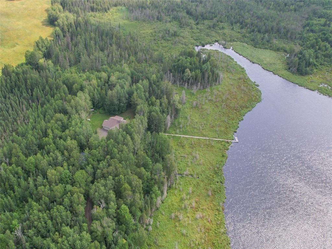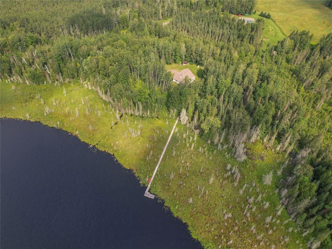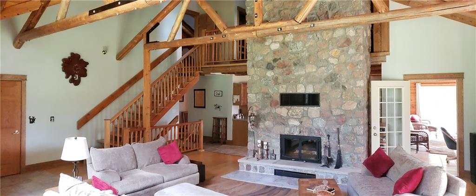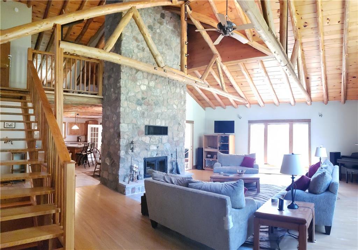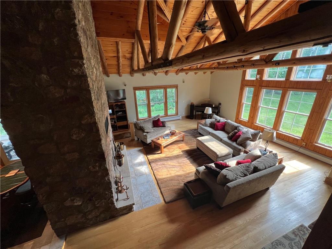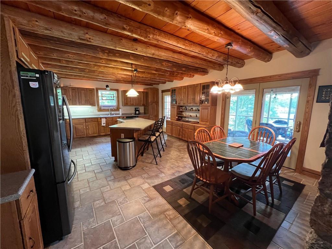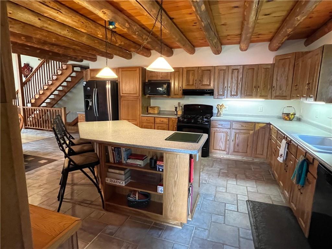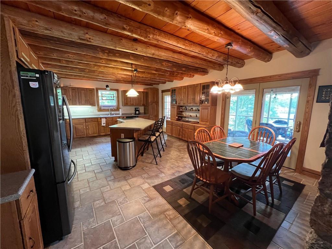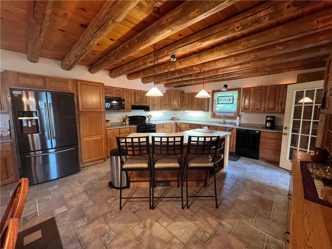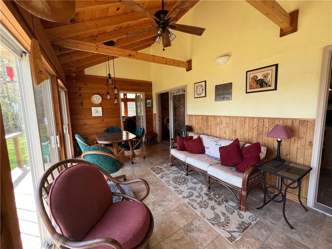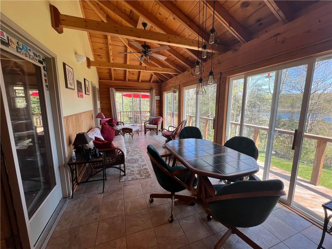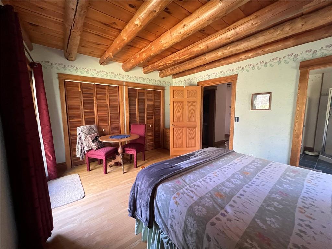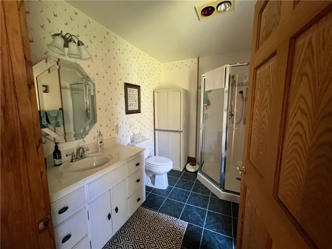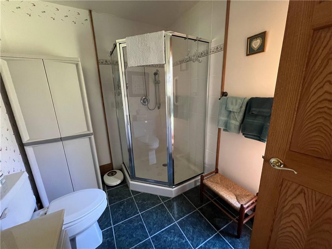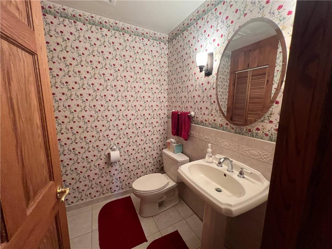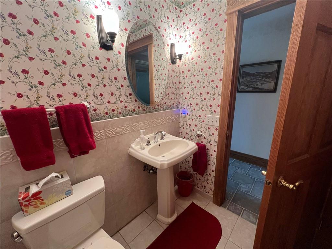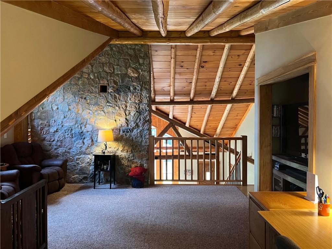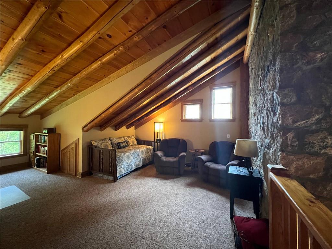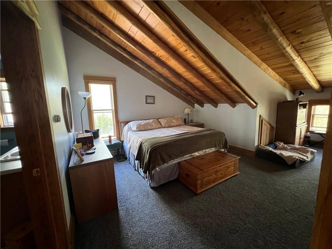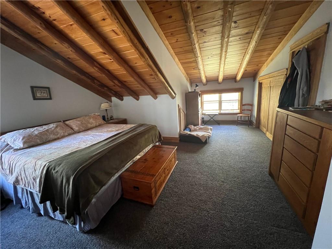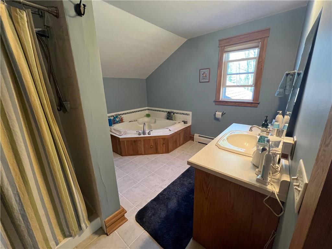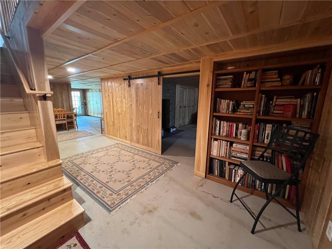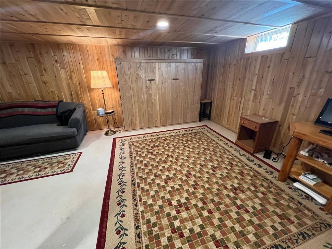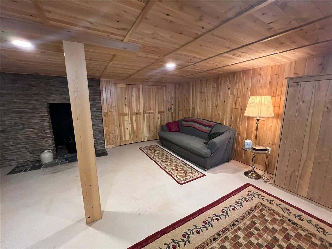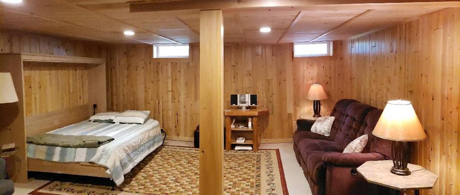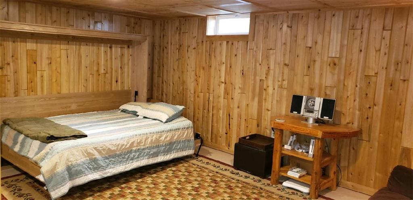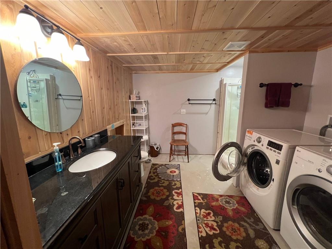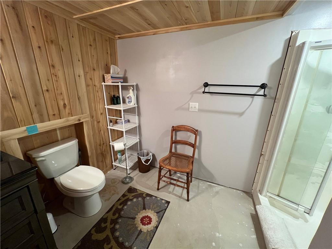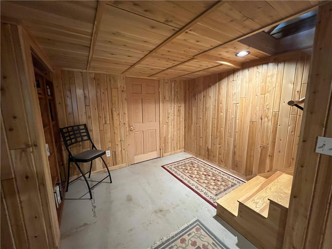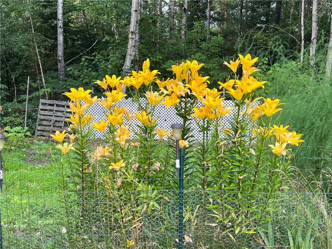15760 Wagner Vogt Road Butternut, WI 54514
$529,900Property Description
(271/PB) Welcome to your Lakeside Sanctuary! This exquisite 3 bedroom, 3.5 bath custom-built home offers unrivaled tranquility on 8+/- acres of natural beauty including 244+/- ft of frontage on Bullhead Lake and a private pier. Upon entry you are welcomed with a view of the floor-to-ceiling fieldstone fireplace and open staircase leading to the loft. Large kitchen boasts solid wood cabinetry and the home is adorned with custom woodwork throughout. Enjoy watching all the Northwoods wildlife from the 3-season porch overlooking the lake. A guest suite with full bath and direct access to the deck, and second bath complete the main floor. Retreat to the primary suite in the loft area with a luxurious jacuzzi tub in the adjoining full bath. Walk-out basement features a bonus room with built-in Murphy bed, full bath/laundry room, utility room & seemingly endless storage. Basement & 2-car attached garage have in-floor heat. 30’x36’ metal pole building. Take a look! Motivated sellers! $529,900
View MapAshland
Butternut
3
3 Full / 1 Half
2,146 sq. ft.
1,522 sq. ft.
2004
20 yrs old
OneAndOneHalfStory
Residential
2 Car
0 x 0 x
8.89 acres
$2,706.08
2023
Full,Finished,WalkOutAccess
WindowUnits
CircuitBreakers
Stone,WoodSiding
One,WoodBurning
Baseboard,RadiantFloor
CeilingFans
Bullhead Lake
14 Acres
Outbuilding
Deck,Enclosed,ThreeSeason
SepticTank
DrilledWell
Rooms
Size
Level
Bathroom 1
9x7
M
Main
Bathroom 2
5x5
M
Main
Bathroom 3
10x13
U
Upper
Bathroom 4
11x10
L
Lower
Bedroom 1
13x15
M
Main
Bedroom 2
9x15
U
Upper
Rooms
Size
Level
Bedroom 3
9x15
U
Upper
BonusRoom
20x17
L
Lower
Kitchen
24x21
M
Main
LivingRoom
24x22
M
Main
ThreeSeason
12x22
M
Main
UtilityRoom
21x18
L
Lower
Includes
Dryer,Dishwasher,ElectricWaterHeater,Microwave,Oven,Range,Refrigerator,Washer
Directions
From Park Falls North on Hwy 13 approx. 7 miles to left on Bear Lake Rd, approx. 4 miles to right on Wagner-Vogt Rd, approx. 1.5 miles to property on right.
Listing Agency
Listing courtesy of
Birchland Realty Inc. / Park Falls

