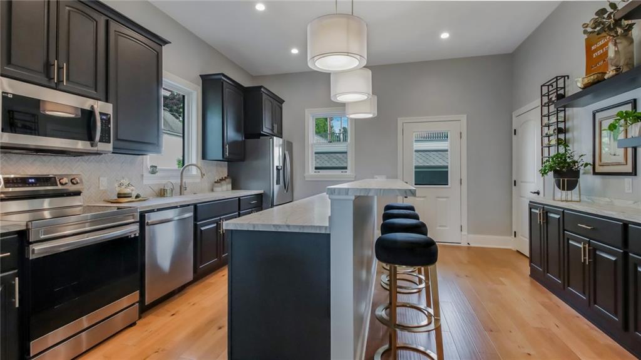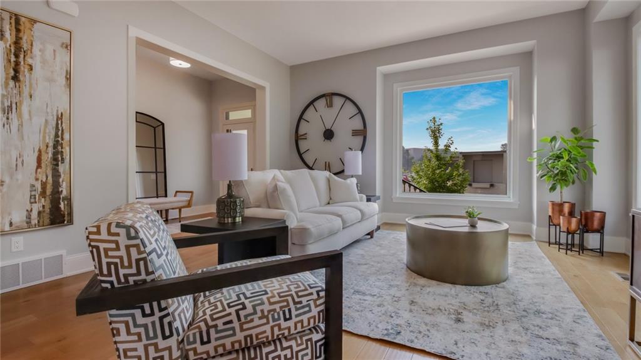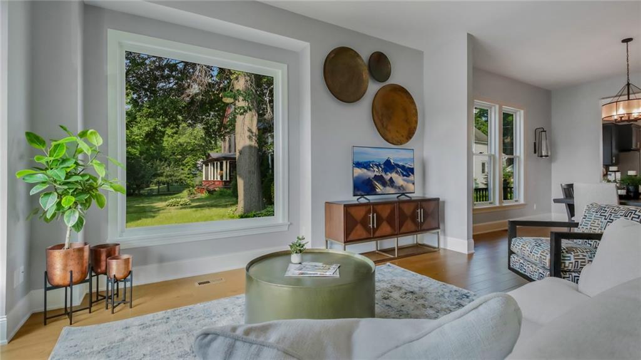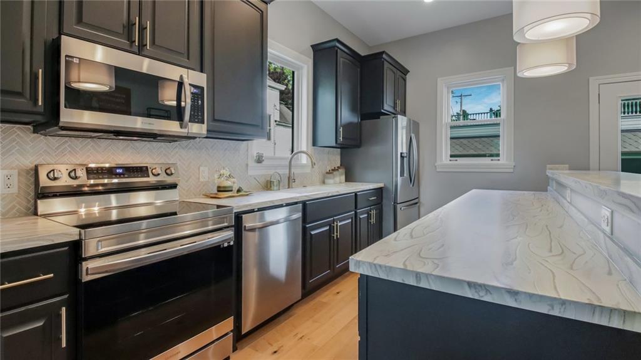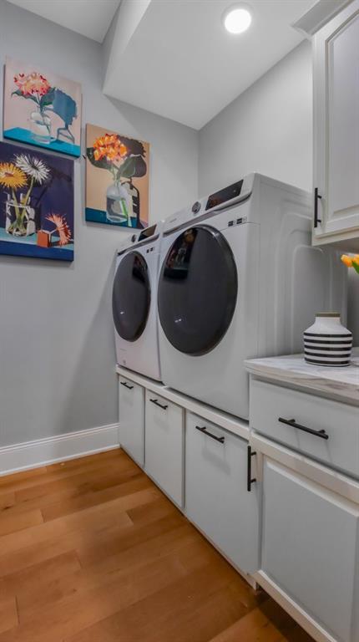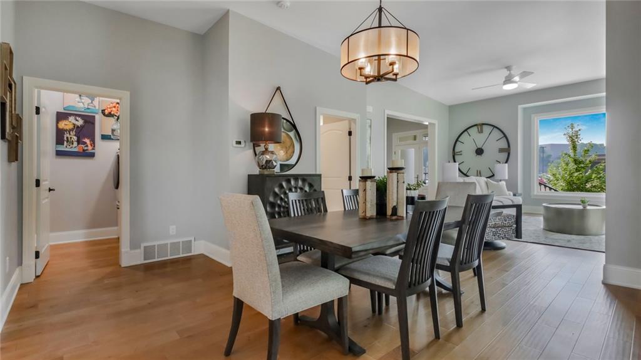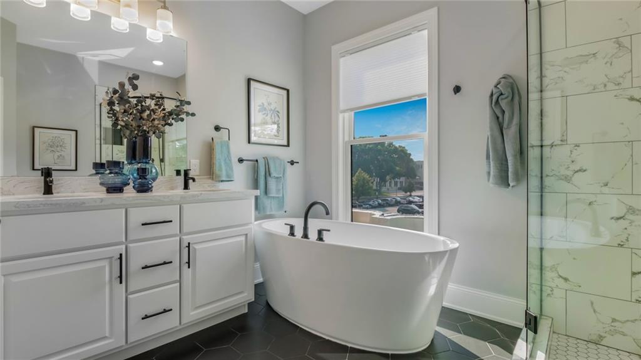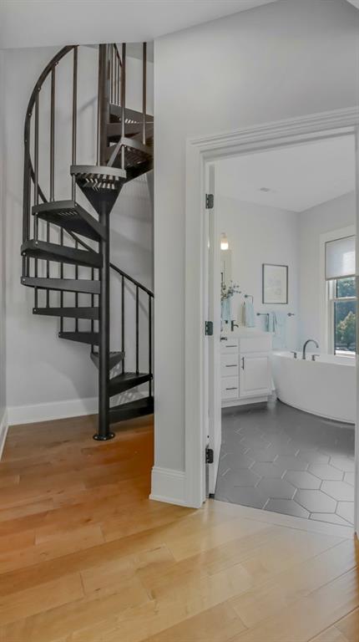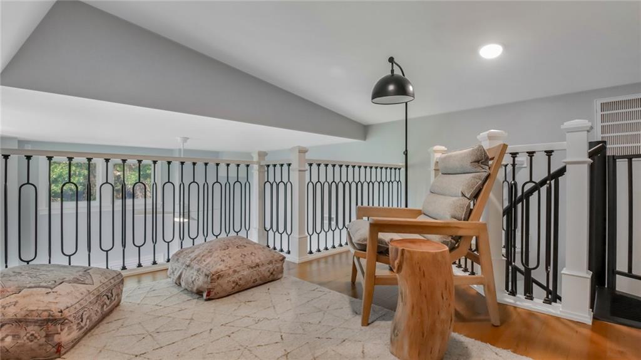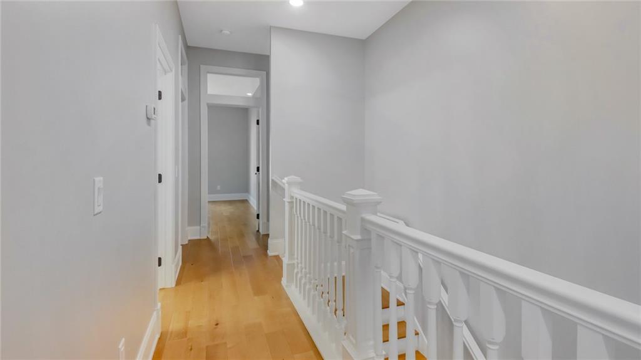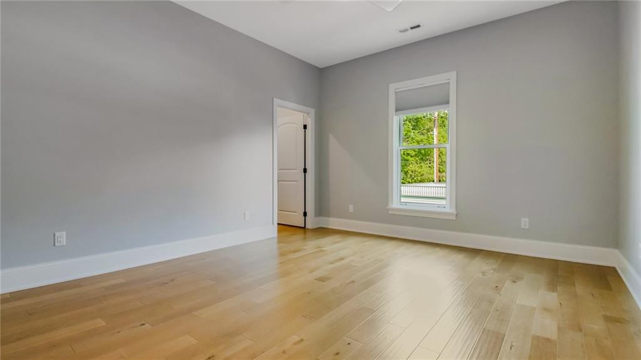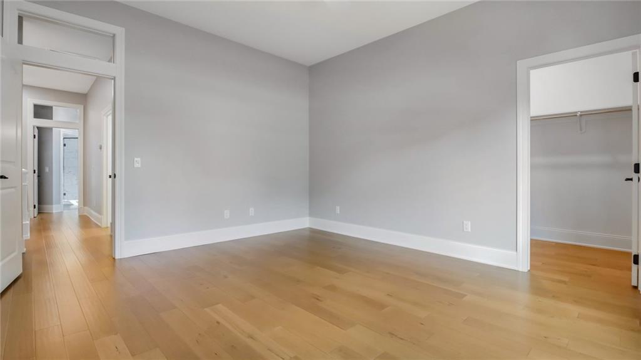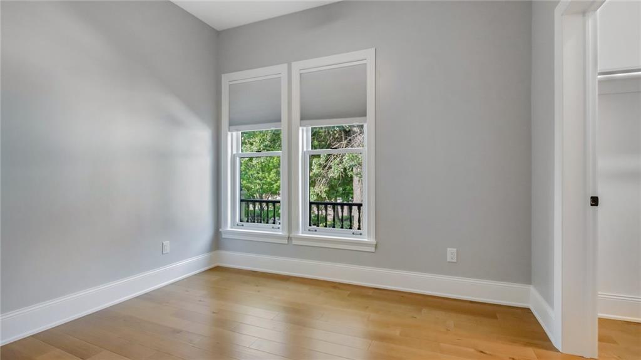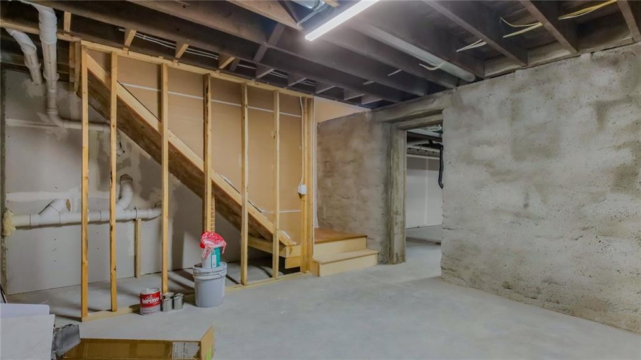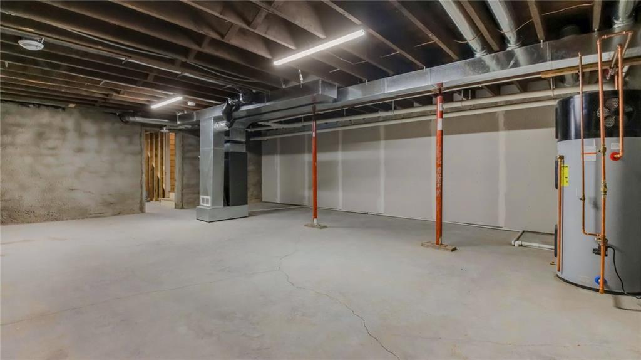310 West Grand Avenue Eau Claire, WI 54703
$624,900Property Description
Discover a true gem in the heart of Eau Claire—a Queen Anne Style residential property located two blocks away from the scenic Chippewa River, and a stone's throw from the vibrant downtown nightlife. Step inside to explore the exquisite features of this residence, which offers three bedrooms, two and a half baths, and an additional bonus room loft. The master suite boasts a walk-in closet and a private bath, while the other bedrooms also feature generous walk-in closets. Ample storage is available on every level of the home, and the basement presents an opportunity for additional living space. With its completely sealed new floors and a spiral staircase leading to the bonus loft and master bedroom, this area exudes both charm and functionality. Throughout the main floor, revel in the open concept design accentuated by 9-foot ceilings. Larson cabinets grace the spacious kitchen, while the real maple floors exude timeless elegance.
View MapEau Claire
Eau Claire Area
3
2 Full / 1 Half
1,960 sq. ft.
0 sq. ft.
1882
142 yrs old
TwoStory
Residential
1 Car
0 x 0 x
$4,854.37
2023
Full
CentralAir
CircuitBreakers
CementSiding,Hardboard
SprinklerIrrigation
None
ForcedAir
Composite,Deck,Open,Patio,Porch
PublicSewer
Public
Residential
Rooms
Size
Level
Bathroom 1
11x10
U
Upper
Bathroom 2
11x5
U
Upper
Bathroom 3
5x9
M
Main
Bedroom 1
15x16
U
Upper
Bedroom 2
12x15
U
Upper
DiningRoom
14x13
M
Main
FourSeason
14x15
U
Upper
Rooms
Size
Level
Kitchen
15x15
M
Main
Laundry
7x6
M
Main
LivingRoom
16x17
M
Main
Loft
11x13
U
Upper
Other 1
6x9
M
Main
Other 2
6x6
M
Main
Other 3
6x9
M
Main
Includes
Dryer,Dishwasher,ElectricWaterHeater,Disposal,Microwave,Oven,Range,Refrigerator,Washer
Excludes
Sellers Personal
Directions
Take Golf Terrace to Golf Rd, Continue on Golf Rd. Take County Hwy S/E Lowes Creek Rd, State St and 1st Ave to 2nd Ave, Continue on 2nd Ave. Drive to W Grand Ave
Listing Agency
Listing courtesy of
Elite Realty Group, Llc


