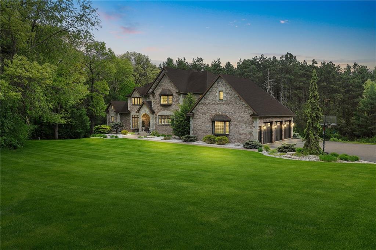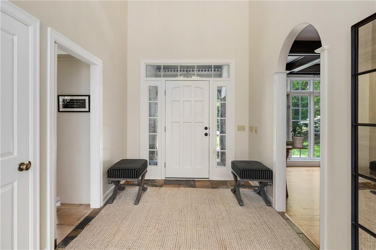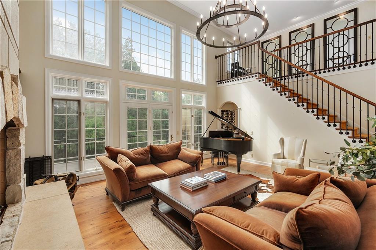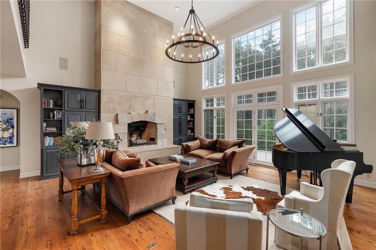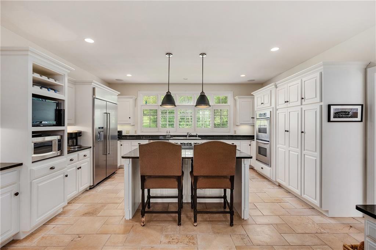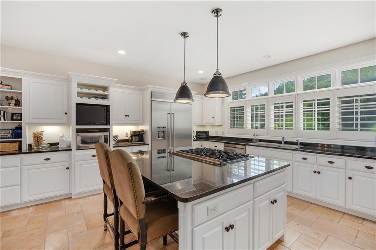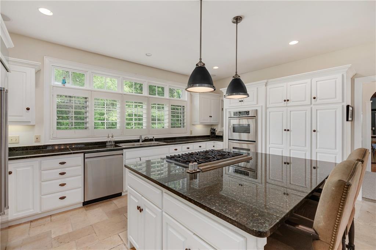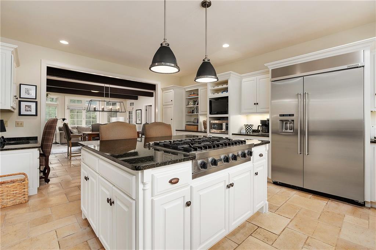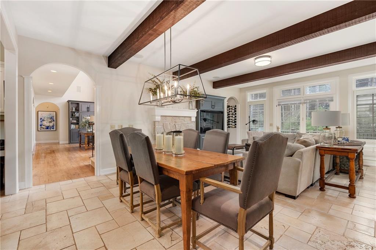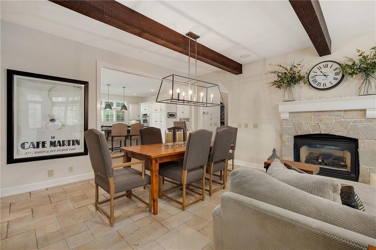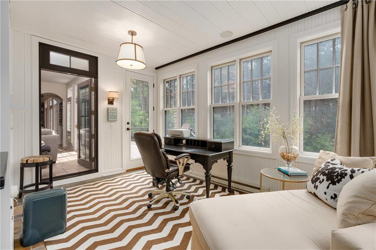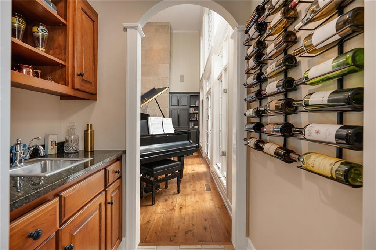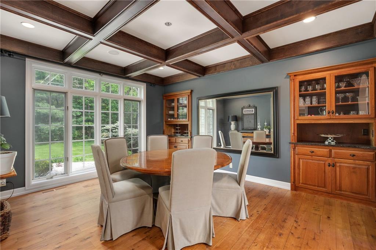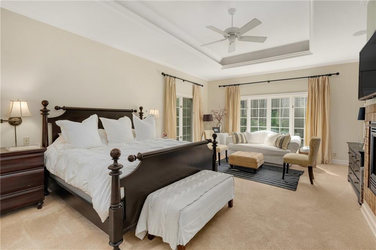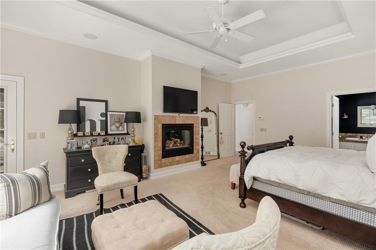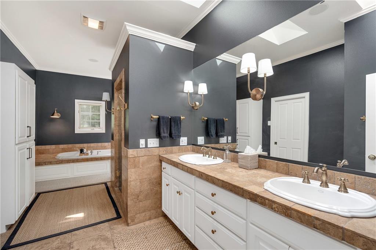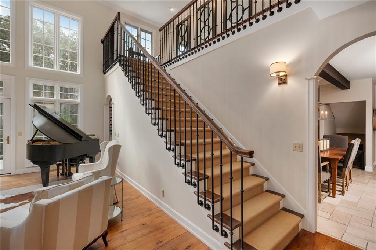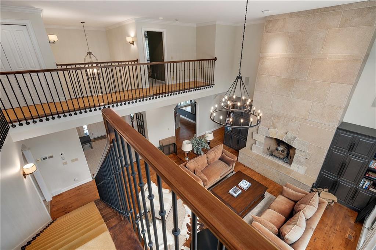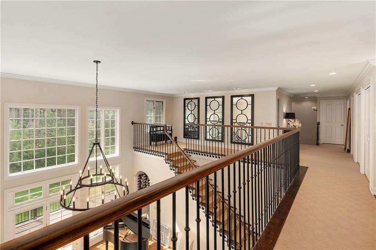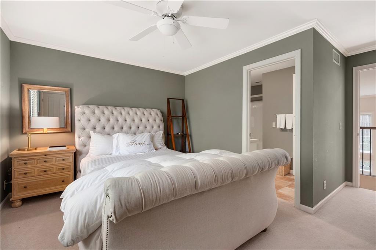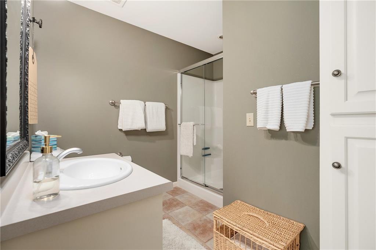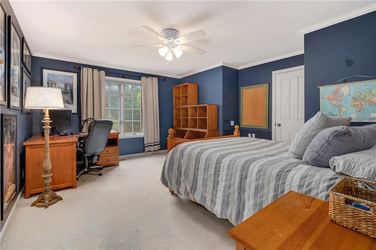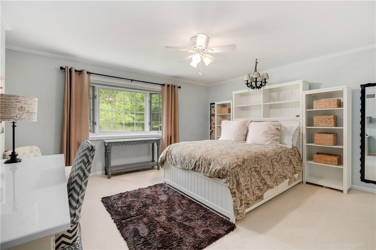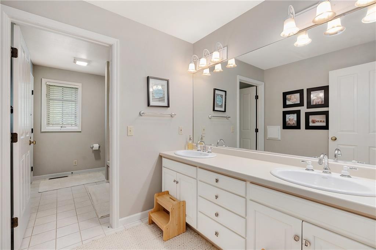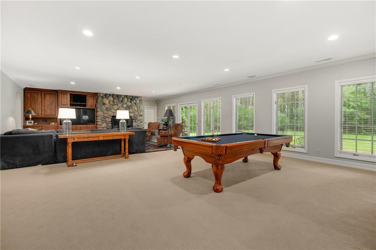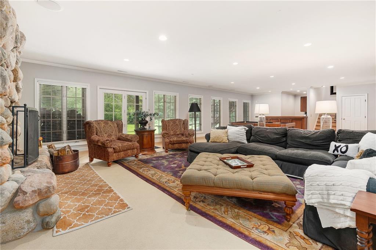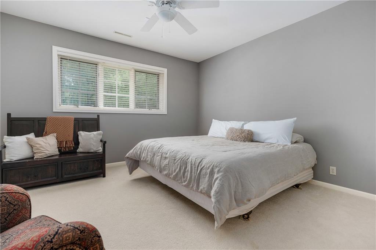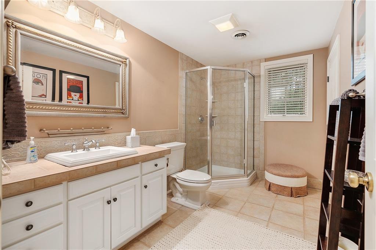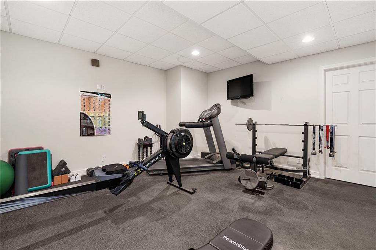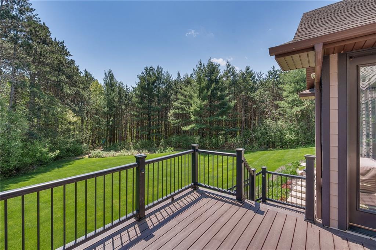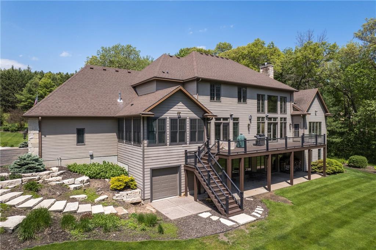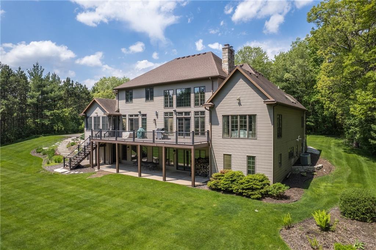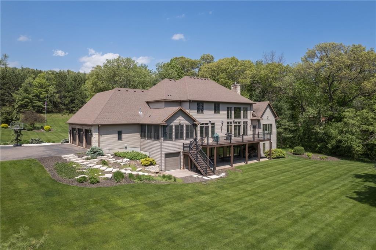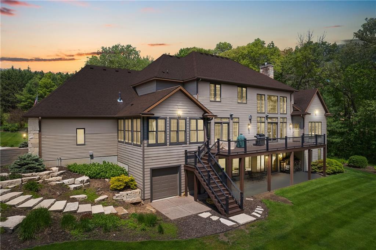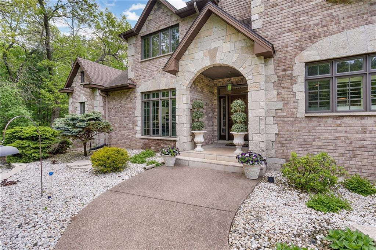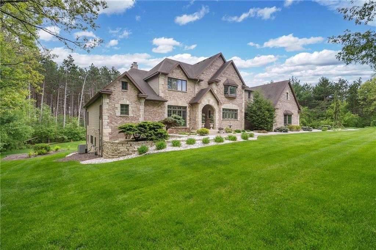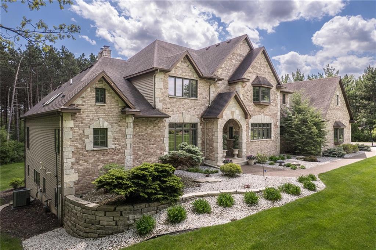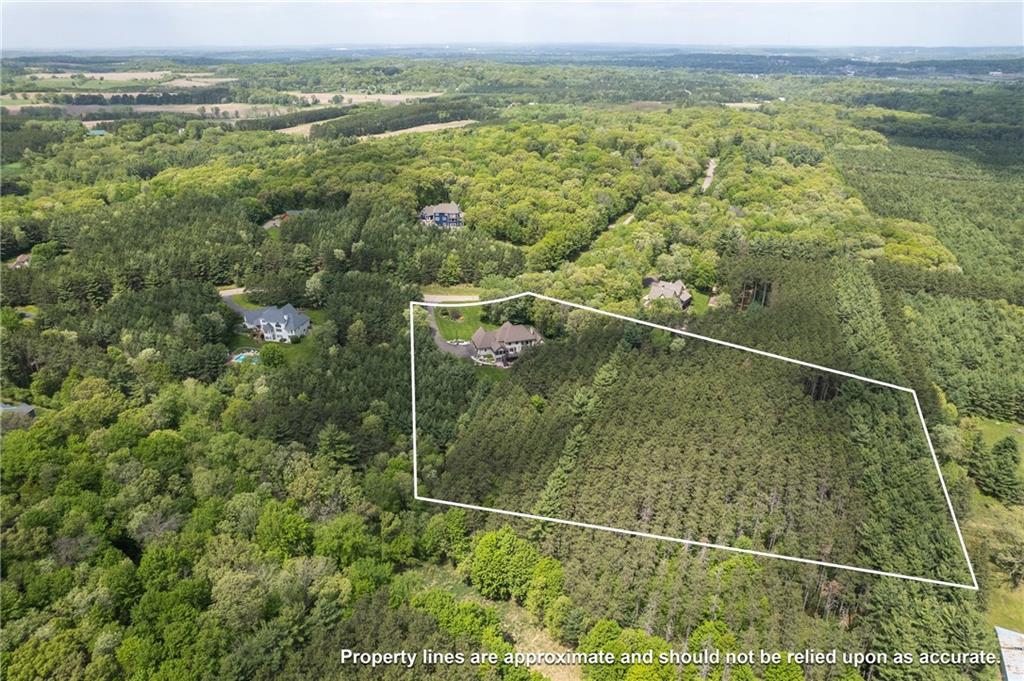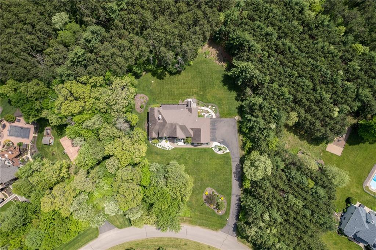6355 Whitetail Drive Eau Claire, WI 54701
$1,099,900Property Description
Discover this custom-built, 5-bedroom, 4.5-bathroom home on nearly 5 acres with easy access to town! The great room boasts soaring ceilings, large stone fireplace and floor-to-ceiling windows with southern exposure. The kitchen features white custom cabinets, granite counters, large center island, Viking gas range and KitchenAid stainless steel appliances. The main-level primary suite includes a gas fireplace, walk-in closet, and a large bathroom with in-floor heat, a walk-in shower with dual shower heads, and a Kohler Jacuzzi tub. Enjoy formal dining under coffered ceilings and the convenience of a main floor laundry room. Upstairs, find 3 additional bedrooms, one with a private ensuite bathroom. The walk-out lower level offers a rec room with a wood-burning fireplace, bar/kitchenette, workout room with rubber flooring, guest suite, playroom, and office. Experience luxury living in this exceptional home—schedule a tour today!
View MapEau Claire
Eau Claire Area
5
4 Full / 1 Half
4,325 sq. ft.
1,970 sq. ft.
1999
25 yrs old
TwoStory
Residential
3 Car
0 x 0 x
4.84 acres
$9,636.37
2023
Full,PartiallyFinished
CentralAir
CircuitBreakers
Brick,Stone,Steel
SprinklerIrrigation
GasLog,WoodBurning
ForcedAir,RadiantFloor
CeilingFans
None
Composite,Deck,FourSeason
SepticTank
Private,Well
Residential
Rooms
Size
Level
Bathroom 1
22x9
M
Main
Bathroom 2
9x8
U
Upper
Bathroom 3
16x7
U
Upper
Bathroom 4
11x7
L
Lower
Bedroom 1
23x16
M
Main
Bedroom 2
16x14
U
Upper
Bedroom 3
15x15
U
Upper
Bedroom 4
13x11
U
Upper
Rooms
Size
Level
Bedroom 5
14x14
L
Lower
BonusRoom
24x9
L
Lower
DiningRoom
16x13
M
Main
Kitchen
19x17
M
Main
Laundry
12x10
M
Main
LivingRoom
23x22
M
Main
Office
16x13
L
Lower
Recreation
42x23
L
Lower
Includes
Dryer,Dishwasher,ElectricWaterHeater,GasWaterHeater,Oven,Range,Refrigerator,Washer
Excludes
Sellers Personal
Directions
Hwy 93 South to West on Deerfield Rd to Left on Whitetail Dr
Listing Agency
Listing courtesy of
Donnellan Real Estate

