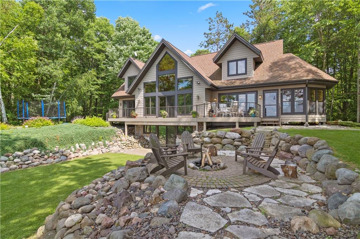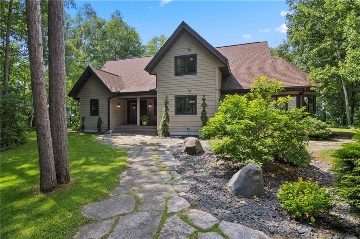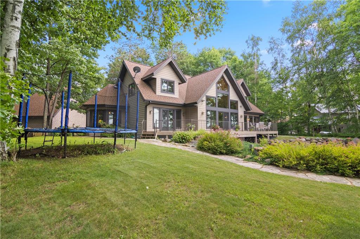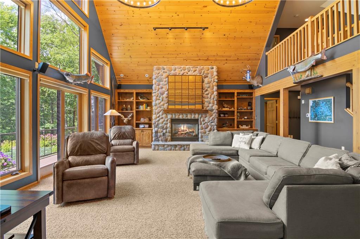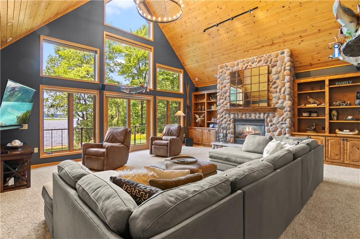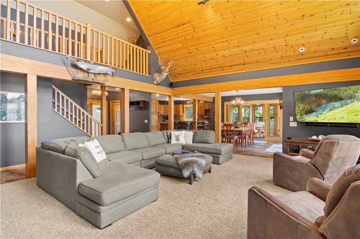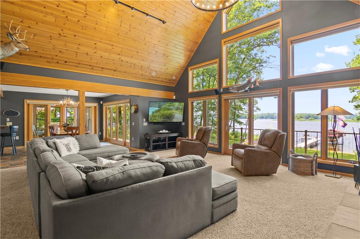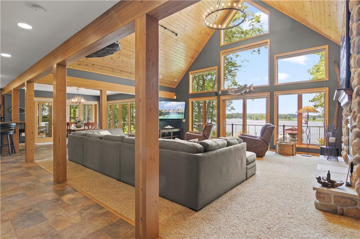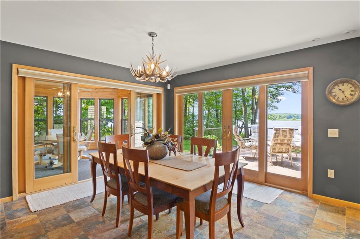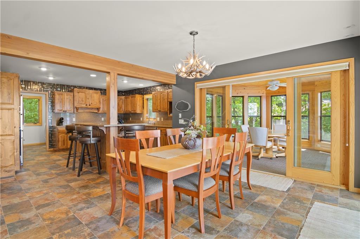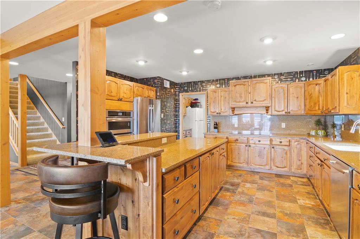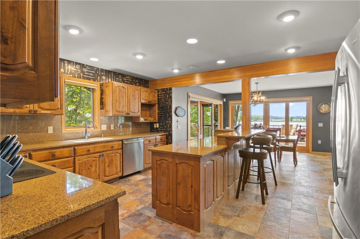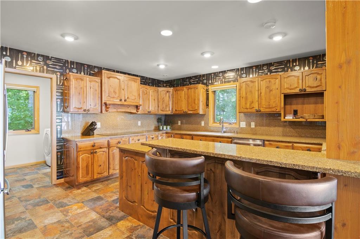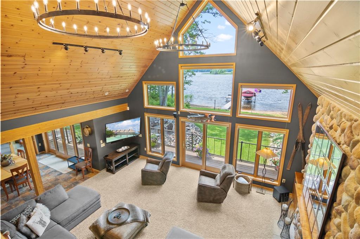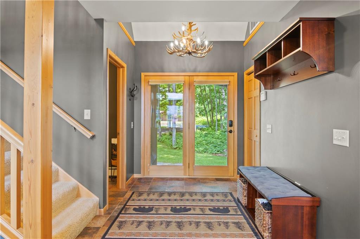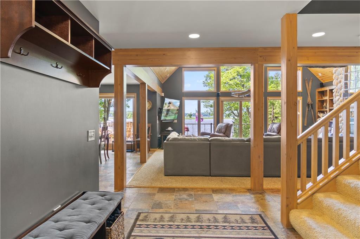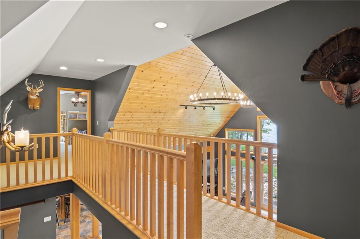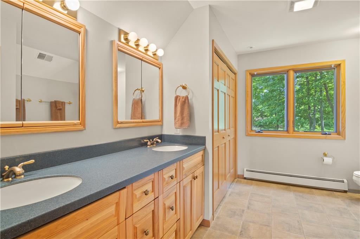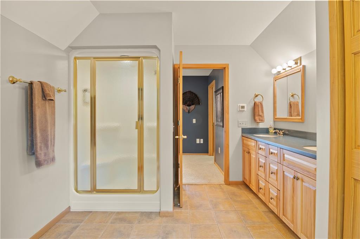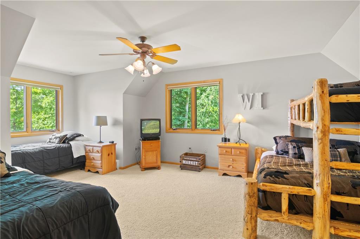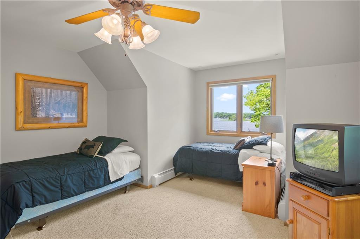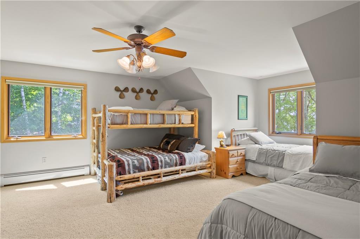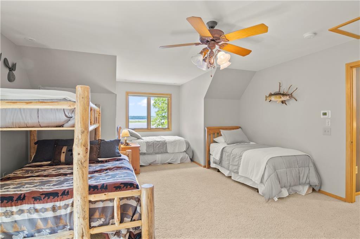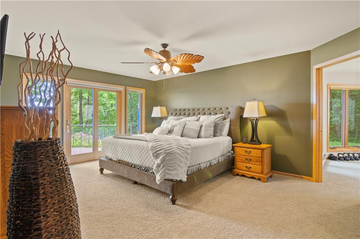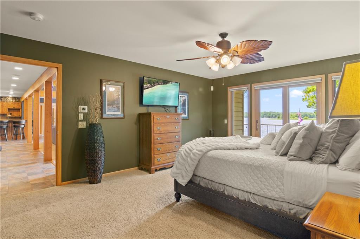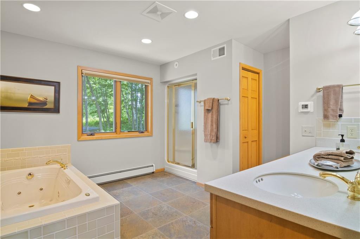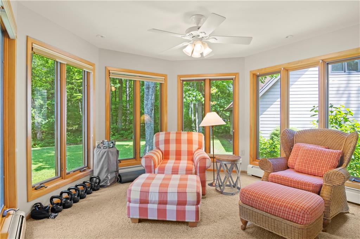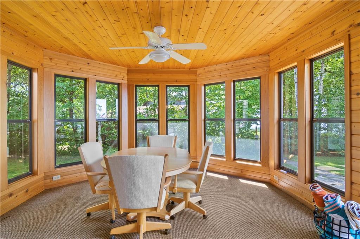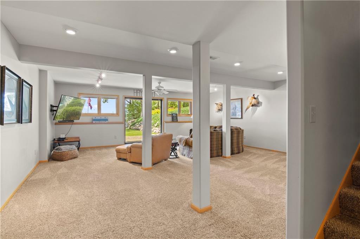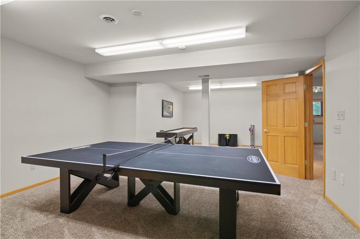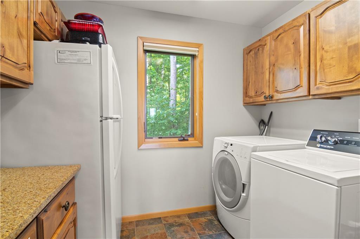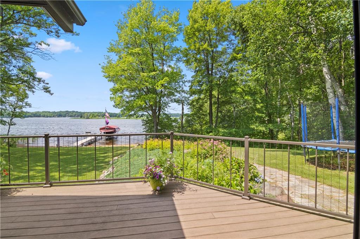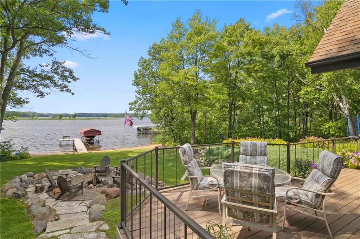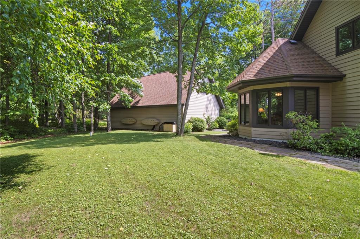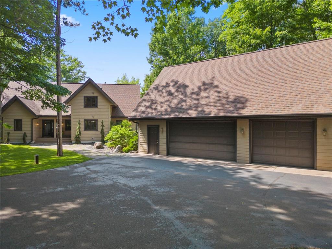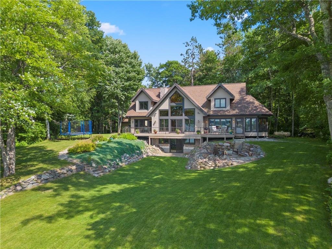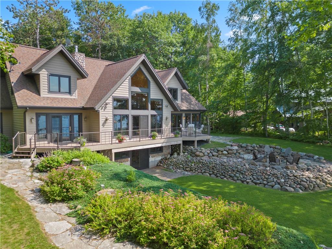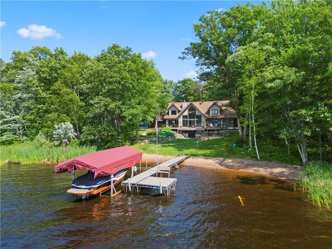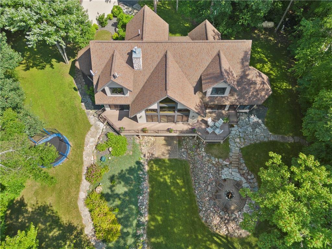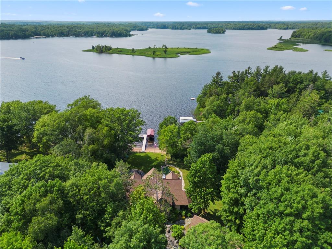8293 N Woodland Drive Hayward, WI 54843
$1,599,000Property Description
Step into lakeside opulence at this Gold Coast Chippewa Flowage sanctuary, featuring four bedrooms, four bathrooms, and over an acre of pristine land. Boasting 129 feet of sandy frontage and a coveted west-facing orientation, this residence is a masterpiece of open-concept design and exquisite architectural details. Bask in the beauty of the panoramic lake views through the expansive floor-to-ceiling windows, luxuriate in the main floor primary suite with a spa-like bath, and choose from a variety of sleeping options in the upper bedrooms. The lower-level family room offers a seamless connection to the picturesque lake views, while the three-season porch, deck, and fire-pit area provide perfect settings to relish the sunset vistas. Convenience is elevated with a four-car garage that includes additional space above. This exceptional property is ready for you to make it your own. Explore the allure of this legendary estate today!
View MapSawyer
Hayward Community
4
3 Full / 1 Half
2,867 sq. ft.
1,016 sq. ft.
2003
21 yrs old
OneAndOneHalfStory
Residential
4 Car
315 x 129 x 194 x 156
1.05 acres
$7,168.18
2023
Full,Finished,WalkOutAccess
CentralAir
CircuitBreakers,Underground
CompositeSiding
Dock,SprinklerIrrigation
GasLog
Baseboard,HotWater,RadiantFloor
CeilingFans,CentralVacuum
Chippewa
17,000 Acres
Composite,Deck,Enclosed,ThreeSeason
SepticTank
DrilledWell,Private,Well
Recreational,Residential
Rooms
Size
Level
Bathroom 1
11x12
M
Main
Bathroom 2
12x19
U
Upper
Bedroom 1
21x13
U
Upper
Bedroom 2
25x15
L
Lower
Bedroom 3
21x15
U
Upper
Bedroom 4
13x17
M
Main
Rooms
Size
Level
DiningRoom
12x12
M
Main
FamilyRoom
23x22
L
Lower
Kitchen
14x15
M
Main
Laundry
6x8
M
Main
LivingRoom
19x23
M
Main
Other
13x12
M
Main
Includes
Dryer,Dishwasher,GasWaterHeater,Microwave,Oven,Range,Refrigerator,Washer
Excludes
Sellers Personal
Directions
From Hayward, take Hwy B east for 12.7 miles to right onto N County Rd CC. Go 5.8 miles to a left onto Woodland Drive. Follow Woodland to fire #8293N.
Listing Agency
Listing courtesy of
Area North Realty Inc

