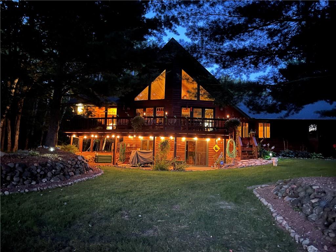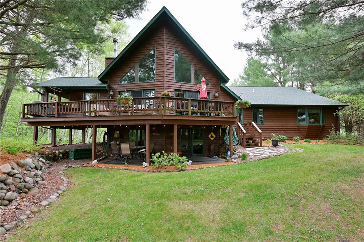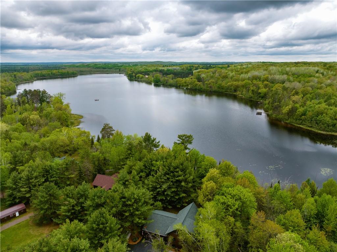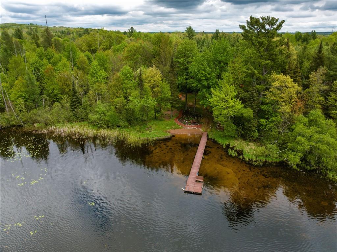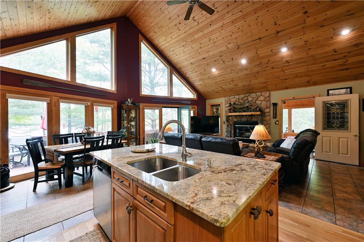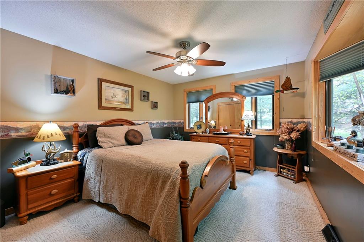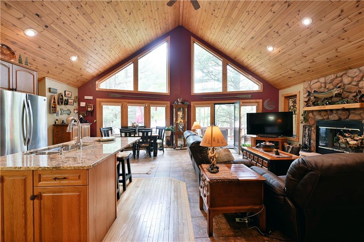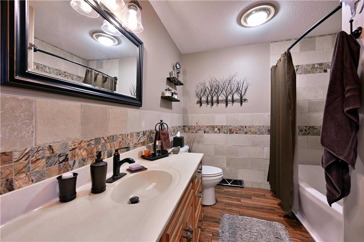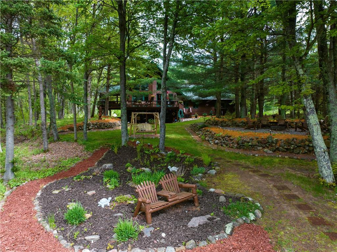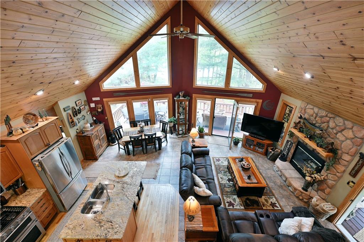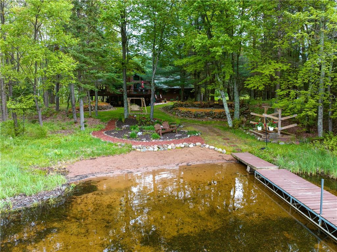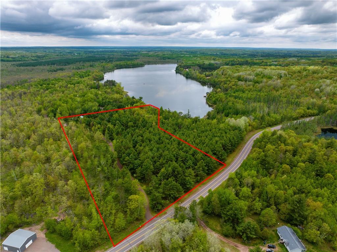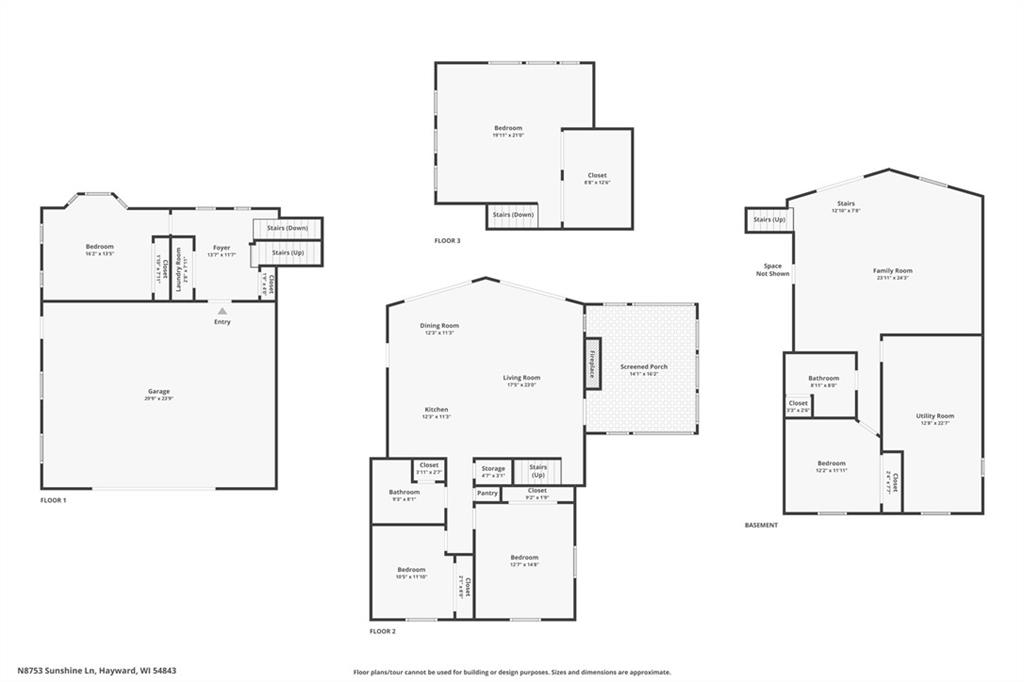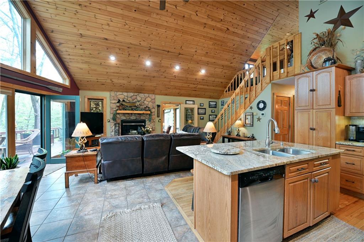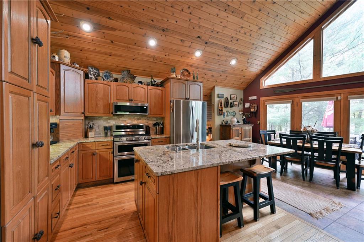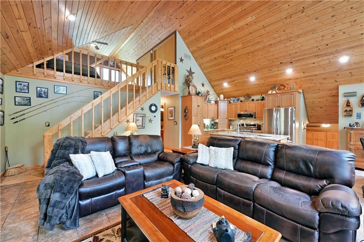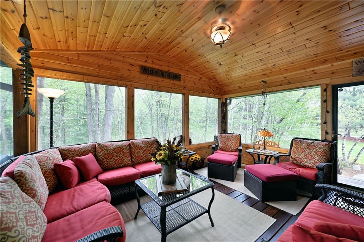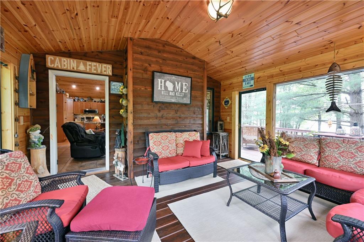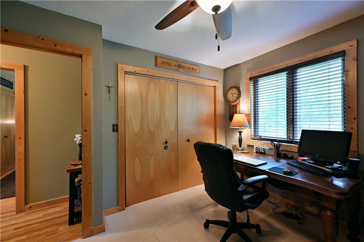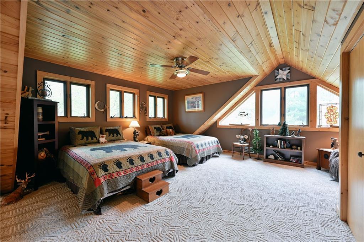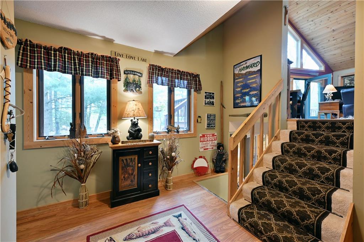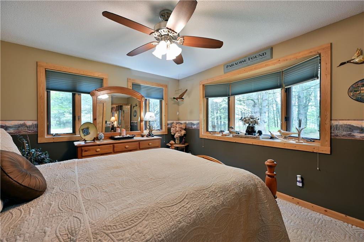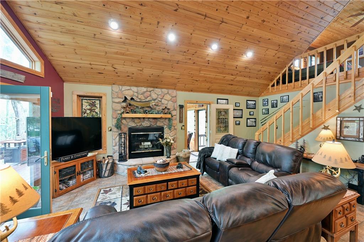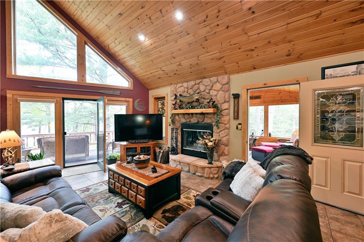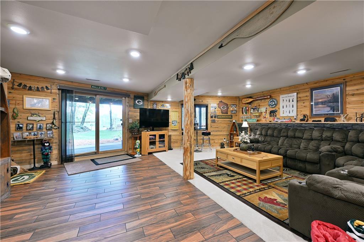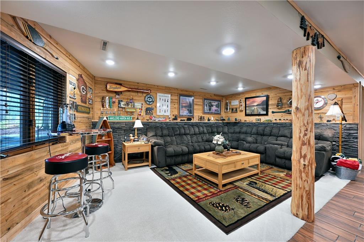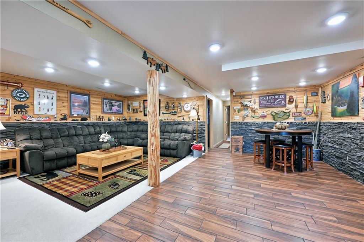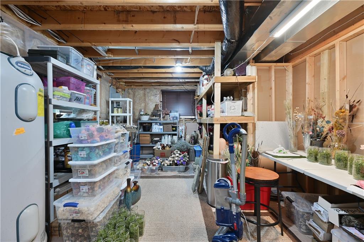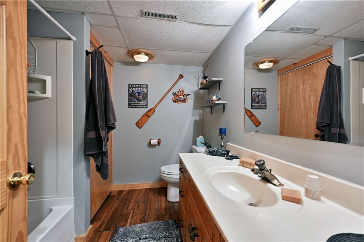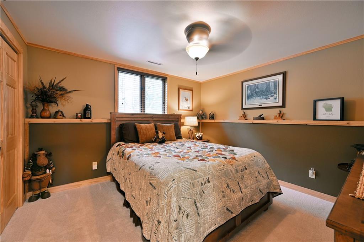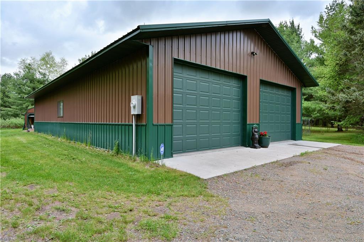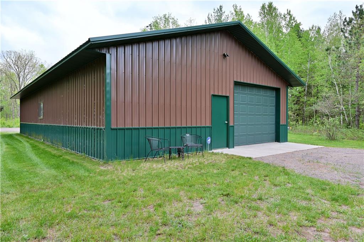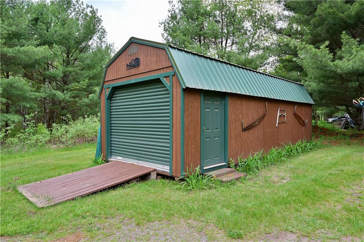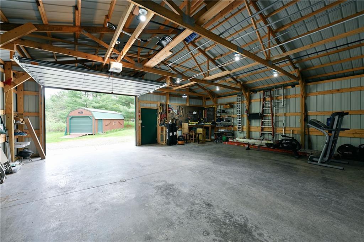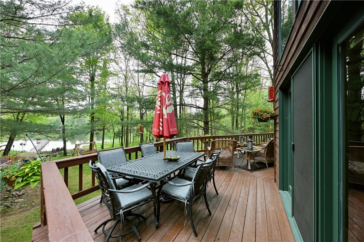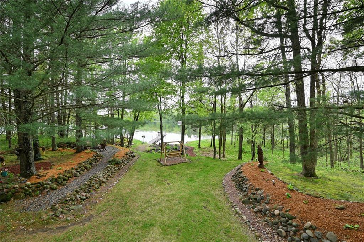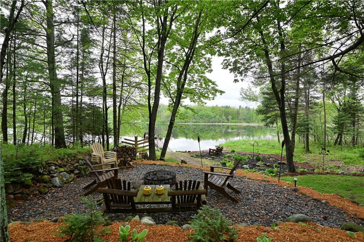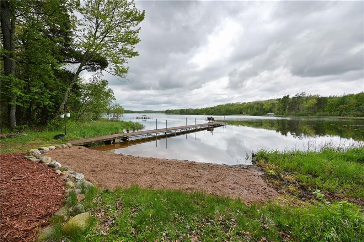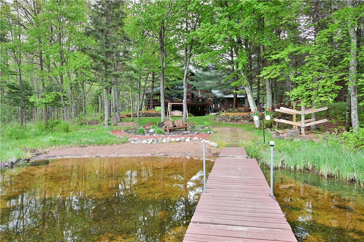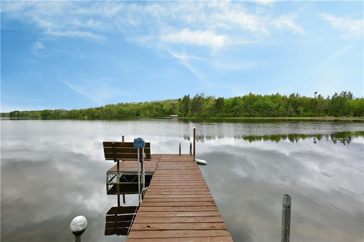8753 N Sunshine Lane Hayward, WI 54843
$849,900Property Description
This beautiful turnkey lake home with level elevation, sandy shoreline, and southwestern exposure has been exceptionally maintained and offers a park like feel, sitting on nearly 10 acres with two outbuildings. The home boasts spectacular lake views and tranquil sunsets through the lakeside wall of windows and deck door or on the spacious lakeside cedar deck. This beautiful chalet custom lakefront home offers a spacious 2920 ft.² of open living space. With 5 bedrooms and 2 full baths there is plenty of space for your family and guests. The main level great room is complimented with a well maintained rock wall heat circulating woodburning fireplace on a wall that goes up to the tongue and groove vaulted ceiling. The main floor full bath has recently been upgraded (2022) with beautiful new tub, porcelain tile flooring and wrap around shower and wall tile. The spacious elevated 60’ x 32’ pole barn (new 2018) has electric, 3 oversized 12’ x 9’ drive through garage doors and workshop area.
View MapWashburn
Hayward Community
5
2 Full
2,920 sq. ft.
0 sq. ft.
1999
25 yrs old
ChaletAlpine
Residential
6 Car
0 x 0 x
9.9 acres
$4,088.35
2023
Finished,Other,SeeRemarks,WalkOutAccess
CentralAir
CircuitBreakers
Cedar
Dock
One,WoodBurning
ForcedAir
Bean
100 Acres
Outbuilding,Sheds
Covered,Deck,Patio
MoundSeptic
DrilledWell
Rooms
Size
Level
Bathroom 1
8x9
M
Main
Bathroom 2
8x8
L
Lower
Bedroom 1
14x16
M
Main
Bedroom 2
15x13
M
Main
Bedroom 3
11x11
M
Main
Bedroom 4
21x19
U
Upper
Bedroom 5
11x12
L
Lower
Rooms
Size
Level
DiningRoom
11x12
M
Main
EntryFoyer
12x14
M
Main
FamilyRoom
24x23
L
Lower
Kitchen
11x12
M
Main
LivingRoom
23x18
M
Main
ThreeSeason
16x14
M
Main
UtilityRoom
23x13
L
Lower
Includes
Dryer,Dishwasher,ElectricWaterHeater,Microwave,Other,Oven,Range,Refrigerator,SeeRemarks,Washer
Directions
Hwy 63 south from Hayward. South on Cty Hwy E to Sunshine Lane. 1st Driveway on right.
Listing Agency
Listing courtesy of
C21 Woods to Water

